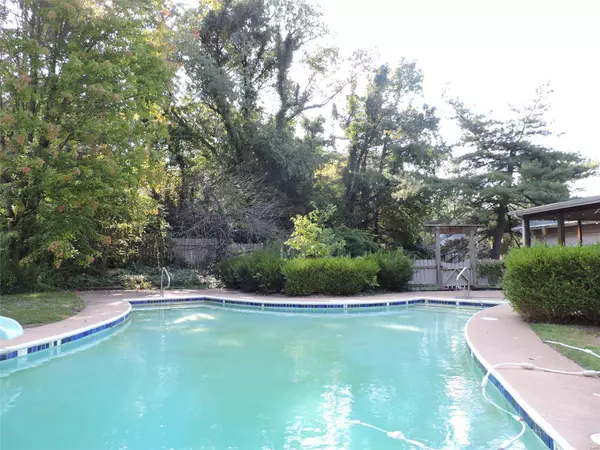$465,000
$479,900
3.1%For more information regarding the value of a property, please contact us for a free consultation.
1938 Chermoore CT Chesterfield, MO 63017
3 Beds
2 Baths
2,149 SqFt
Key Details
Sold Price $465,000
Property Type Single Family Home
Sub Type Residential
Listing Status Sold
Purchase Type For Sale
Square Footage 2,149 sqft
Price per Sqft $216
Subdivision Scarborough West
MLS Listing ID 24033552
Sold Date 11/08/24
Style Ranch
Bedrooms 3
Full Baths 2
Construction Status 46
HOA Fees $33/ann
Year Built 1978
Building Age 46
Lot Size 1.104 Acres
Acres 1.104
Lot Dimensions 115X 221
Property Description
Large ranch situated on a 1 acre lot, a cul de sac with a beautiful salt water, private inground pool! Living room, separate dining room, family room with wood burning fire place. The eat in Kitchen has plenty of cabinets and counter space with breakfast bar. main level laundry nook, covered deck off the kitchen leads to the private back yard, deck and pool for fun, exercise, entertaining, and relaxation. Primary suite, 2 additional bedrooms. Office with French doors and built in shelves, rear entry garage, inground sprinkler system, fencing, HVAC 3-4 yrs old, roof 2011. Home to be sold "as is". Great opportunity to make your own and build equity, also investors, or builders. See MLS #24048617 a smaller lot also with a pool as a reference.
Location
State MO
County St Louis
Area Parkway West
Rooms
Basement Full, Bath/Stubbed, Unfinished
Interior
Interior Features Center Hall Plan, Open Floorplan, Carpets, Window Treatments, Some Wood Floors
Heating Forced Air
Cooling Ceiling Fan(s), Electric
Fireplaces Number 1
Fireplaces Type Woodburning Fireplce
Fireplace Y
Appliance Dishwasher, Disposal, Microwave
Exterior
Parking Features true
Garage Spaces 2.0
Amenities Available Private Inground Pool
Private Pool true
Building
Lot Description Cul-De-Sac, Fencing, Level Lot
Story 1
Sewer Public Sewer
Water Public
Architectural Style Contemporary
Level or Stories One
Structure Type Cedar
Construction Status 46
Schools
Elementary Schools Henry Elem.
Middle Schools West Middle
High Schools Parkway West High
School District Parkway C-2
Others
Ownership Private
Acceptable Financing Cash Only, Conventional
Listing Terms Cash Only, Conventional
Special Listing Condition None
Read Less
Want to know what your home might be worth? Contact us for a FREE valuation!

Our team is ready to help you sell your home for the highest possible price ASAP
Bought with Scott Gutshall





