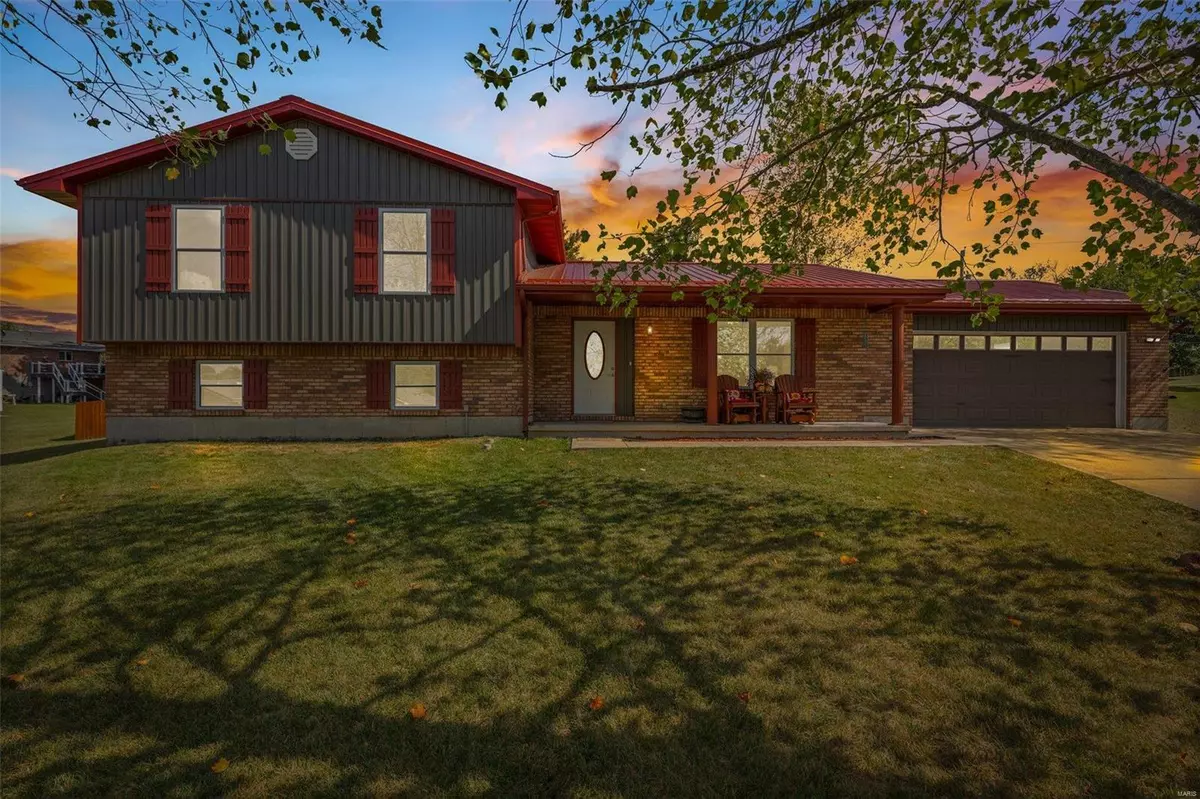$284,900
$284,900
For more information regarding the value of a property, please contact us for a free consultation.
4 Lacy CT Desloge, MO 63601
4 Beds
3 Baths
2,158 SqFt
Key Details
Sold Price $284,900
Property Type Single Family Home
Sub Type Residential
Listing Status Sold
Purchase Type For Sale
Square Footage 2,158 sqft
Price per Sqft $132
Subdivision Town & Country Acres
MLS Listing ID 24058498
Sold Date 11/07/24
Style Tri-Level
Bedrooms 4
Full Baths 3
Construction Status 27
Year Built 1997
Building Age 27
Lot Size 0.285 Acres
Acres 0.285
Lot Dimensions irregular dimensions
Property Description
HOME FOR THE HOLIDAYS.. What better way to start the holiday season than cosying up in your new home. This spacious tri level 4 bed/3 bath home is ready and waiting for its new owners. SO MANY UPDATES including New metal roof, siding and full insulation, new doors and windows, high energy efficient HVAC, solar panels, and new appliances. Full list available. As you enter the front door you are welcomed by the open plan living room, dining room and kitchen, with plenty of room to entertain. A few steps up from the main level the primary bedroom has two closest, and full primary bathroom with shower. Two additional bedrooms and full bath complete this level. A few steps down from the main floor is the family/rec room, fourth bedroom, full bath, utility and laundry room and storage. The private patio is a great place to enjoy the cooler evenings, or venture out into the huge fenced backyard with mature trees. All this and less than half a mile from Desloge Park and Community Pool.
Location
State MO
County St Francois
Area Desloge
Rooms
Basement Bathroom in LL, Rec/Family Area
Interior
Interior Features Open Floorplan, Carpets, Window Treatments
Heating Heat Pump
Cooling Electric
Fireplace Y
Appliance Dishwasher, Disposal, Range, Refrigerator, Water Softener
Exterior
Parking Features true
Garage Spaces 2.0
Private Pool false
Building
Lot Description Fencing, Wood Fence
Sewer Public Sewer
Water Public
Architectural Style Traditional
Level or Stories Multi/Split
Structure Type Brick Veneer,Vinyl Siding
Construction Status 27
Schools
Elementary Schools North County Parkside Elem.
Middle Schools North Co. Middle
High Schools North Co. Sr. High
School District North St. Francois Co. R-I
Others
Ownership Private
Acceptable Financing Cash Only, Conventional, FHA, Private, RRM/ARM, VA
Listing Terms Cash Only, Conventional, FHA, Private, RRM/ARM, VA
Special Listing Condition None
Read Less
Want to know what your home might be worth? Contact us for a FREE valuation!

Our team is ready to help you sell your home for the highest possible price ASAP
Bought with Jerett Rion






