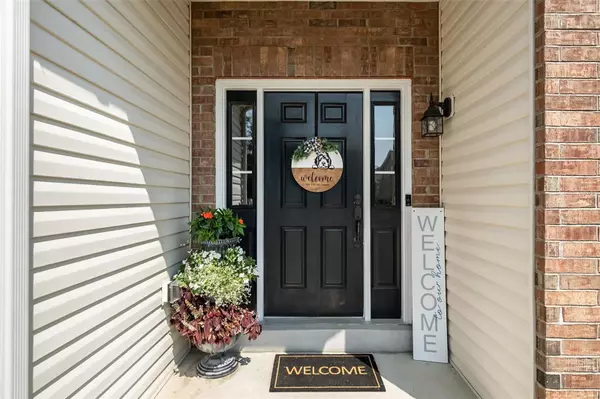$400,000
$400,000
For more information regarding the value of a property, please contact us for a free consultation.
226 Greengate DR Lake St Louis, MO 63367
3 Beds
3 Baths
2,821 SqFt
Key Details
Sold Price $400,000
Property Type Single Family Home
Sub Type Residential
Listing Status Sold
Purchase Type For Sale
Square Footage 2,821 sqft
Price per Sqft $141
Subdivision Wyndgate Village #1
MLS Listing ID 24053839
Sold Date 11/07/24
Style Ranch
Bedrooms 3
Full Baths 3
Construction Status 16
HOA Fees $37/ann
Year Built 2008
Building Age 16
Lot Size 7,841 Sqft
Acres 0.18
Lot Dimensions None
Property Description
WYNDGATE subdivision Lake St. Louis ranch home! Welcome to 226 Greengate Dr, this beautifully updated 3 bedroom 3 bath home offers over 2800sqft of living space and is waiting for the new owner to make it their own. The front entry door with double side lights allows sunlight to flow naturally through the foyer into the open-concept living room with soaring vaulted ceilings and a gas fire place. Gather around the large center island for a snack or to make use of all the extra space for meal time and enjoy the solid wood cabinetry, granite counter tops, hardwood flooring and the *included* SS fridge. The spacious primary bedroom has walk in closet, an en suite bathroom with soaking tub and walk-in shower plus a separate water closet. Two more good sized rooms and another full bath round out the main level. Downstairs you find a large rec-room and a bonus room, recessed lighting and plenty of storage. Back yard has refinished deck with new vinyl/aluminum railings and is fenced/level.
Location
State MO
County St Charles
Area Wentzville-Liberty
Rooms
Basement Concrete, Bathroom in LL, Full, Rec/Family Area, Sleeping Area, Storage Space
Interior
Interior Features High Ceilings, Open Floorplan, Carpets, Window Treatments, Vaulted Ceiling, Walk-in Closet(s), Some Wood Floors
Heating Forced Air
Cooling Ceiling Fan(s), Electric
Fireplaces Number 1
Fireplaces Type Gas
Fireplace Y
Appliance Dishwasher, Disposal, Electric Oven, Refrigerator
Exterior
Parking Features true
Garage Spaces 2.0
Amenities Available Pool
Private Pool false
Building
Lot Description Backs to Comm. Grnd, Backs to Trees/Woods, Fencing, Level Lot, Sidewalks, Streetlights
Story 1
Sewer Public Sewer
Water Public
Architectural Style Traditional
Level or Stories One
Structure Type Brk/Stn Veneer Frnt,Vinyl Siding
Construction Status 16
Schools
Elementary Schools Duello Elem.
Middle Schools Frontier Middle
High Schools Liberty
School District Wentzville R-Iv
Others
Ownership Private
Acceptable Financing Cash Only, Conventional, FHA, Government, Private, VA
Listing Terms Cash Only, Conventional, FHA, Government, Private, VA
Special Listing Condition Owner Occupied, None
Read Less
Want to know what your home might be worth? Contact us for a FREE valuation!

Our team is ready to help you sell your home for the highest possible price ASAP
Bought with Samantha Edwards






