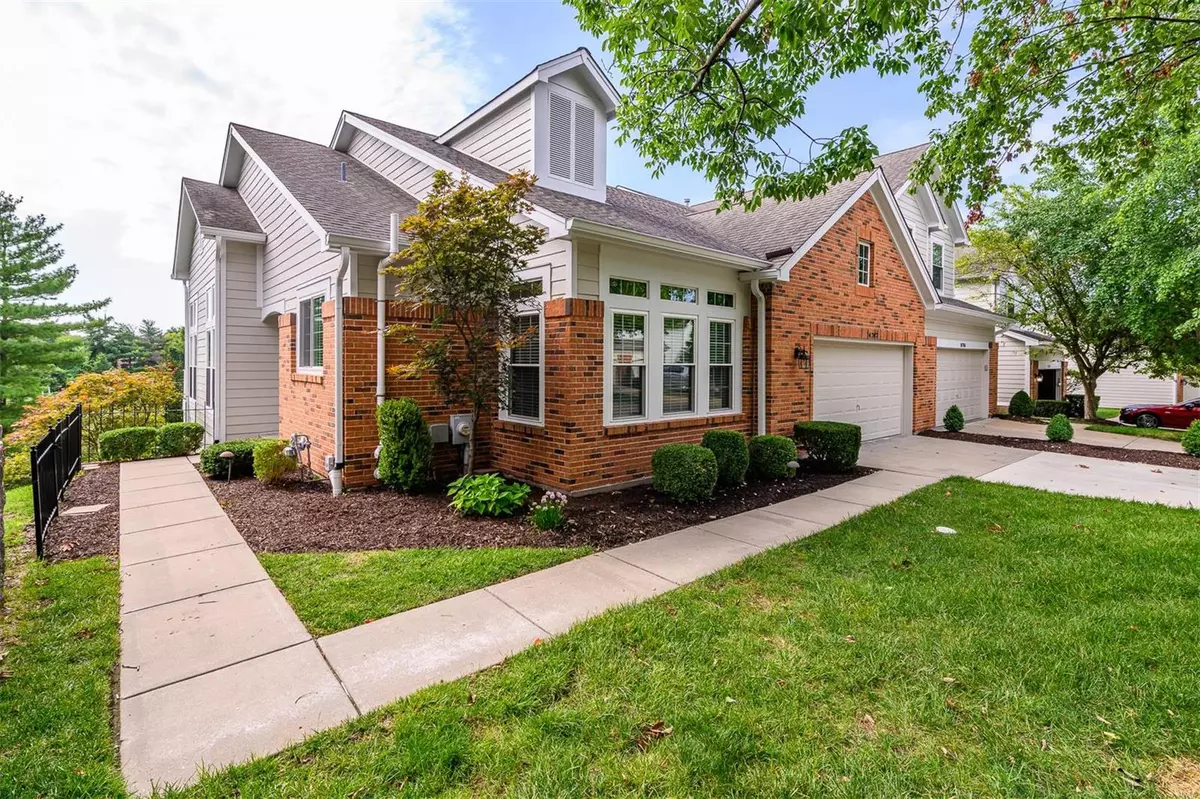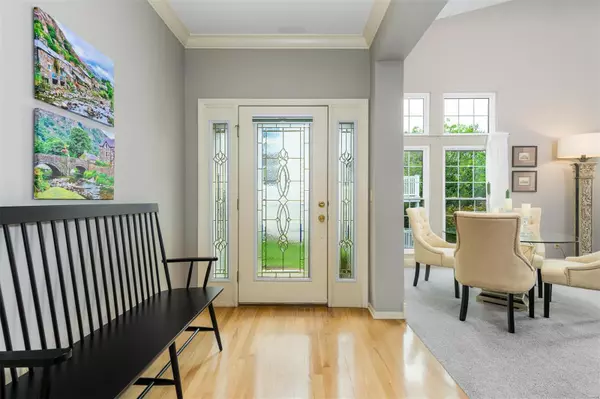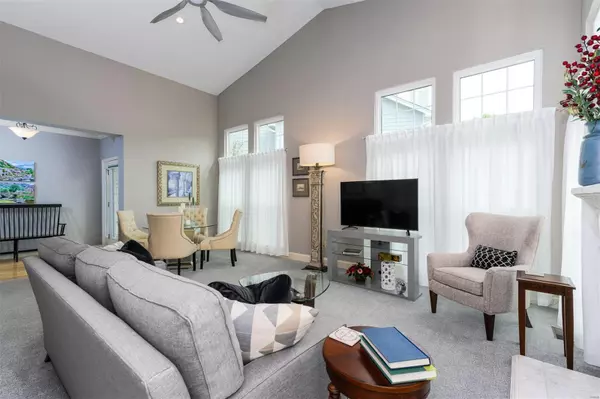$590,000
$575,000
2.6%For more information regarding the value of a property, please contact us for a free consultation.
16767 Chesterfield Bluffs Cir. Chesterfield, MO 63005
3 Beds
3 Baths
2,771 SqFt
Key Details
Sold Price $590,000
Property Type Condo
Sub Type Condo/Coop/Villa
Listing Status Sold
Purchase Type For Sale
Square Footage 2,771 sqft
Price per Sqft $212
Subdivision Villas Of Chesterfield Bluffs
MLS Listing ID 24061042
Sold Date 11/05/24
Style Villa
Bedrooms 3
Full Baths 2
Half Baths 1
Construction Status 29
HOA Fees $600/mo
Year Built 1995
Building Age 29
Lot Size 2,614 Sqft
Acres 0.06
Lot Dimensions 46 x 61
Property Description
Ranch-style villa greets you with soaring ceiling in the Great Rm with cozy wood-burning fireplace and access to the mn fl deck.Eat-in kitchen with newer GE Café SS appliances,2 pantries and hdwd floors.Main fl primary suite with vaulted ceiling,bay windows and en suite bthrm (tub, shower, double vanity and walk-in closet).Next to primary suite is an office/den with built-ins.The mn fl also includes laundry rm,half bath and 2-car garage.Walkout lower level boasts a large family rm with a wet bar,screened-in back deck for 3-season enjoyment, 2 additional bedrooms, 1 with walk-in closet and a generous storage rm.Steps away is the community clubhouse,with a meeting room,full kitchen,fitness center,shower room and outdoor pool.Recent updates:James Hardie siding and gutters,energy efficient windows installed throughout,screened-in lower deck and replaced boards on upper deck and painted.Full list of updates attached.This villa offers an unparalleled lifestyle in a vibrant community!
Location
State MO
County St Louis
Area Marquette
Rooms
Basement Concrete, Bathroom in LL, Partially Finished, Radon Mitigation System, Rec/Family Area, Sleeping Area, Sump Pump, Walk-Out Access
Interior
Interior Features Bookcases, Carpets, Special Millwork, High Ceilings, Vaulted Ceiling, Walk-in Closet(s), Wet Bar, Some Wood Floors
Heating Forced Air, Humidifier
Cooling Ceiling Fan(s), Electric
Fireplaces Number 1
Fireplaces Type Woodburning Fireplce
Fireplace Y
Appliance Dishwasher, Disposal, Ice Maker, Microwave, Electric Oven, Refrigerator
Exterior
Parking Features true
Garage Spaces 2.0
Amenities Available Clubhouse, Exercise Room, High Speed Conn., Security System, Underground Utilities
Private Pool false
Building
Lot Description Backs to Trees/Woods
Story 1
Sewer Public Sewer
Water Public
Architectural Style Traditional
Level or Stories One
Structure Type Brick Veneer,Other
Construction Status 29
Schools
Elementary Schools Wild Horse Elem.
Middle Schools Crestview Middle
High Schools Marquette Sr. High
School District Rockwood R-Vi
Others
HOA Fee Include Clubhouse,Some Insurance,Maintenance Grounds,Pool,Recreation Facl,Snow Removal
Ownership Private
Acceptable Financing Cash Only, Conventional
Listing Terms Cash Only, Conventional
Special Listing Condition Builder Display, None
Read Less
Want to know what your home might be worth? Contact us for a FREE valuation!

Our team is ready to help you sell your home for the highest possible price ASAP
Bought with Troy Robertson





