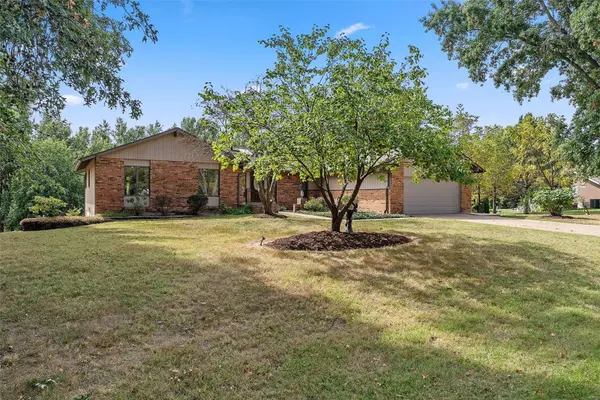$475,000
$499,900
5.0%For more information regarding the value of a property, please contact us for a free consultation.
638 Woodbriar LN St Peters, MO 63376
3 Beds
4 Baths
2,844 SqFt
Key Details
Sold Price $475,000
Property Type Single Family Home
Sub Type Residential
Listing Status Sold
Purchase Type For Sale
Square Footage 2,844 sqft
Price per Sqft $167
Subdivision Woodbriar #1
MLS Listing ID 24058282
Sold Date 11/05/24
Style Ranch
Bedrooms 3
Full Baths 3
Half Baths 1
Construction Status 44
HOA Fees $6/ann
Year Built 1980
Building Age 44
Lot Size 1.320 Acres
Acres 1.32
Lot Dimensions Irregular
Property Description
Located in a subdivision sought after for its spacious lots and easy access to MO-364 and Hwy 94, this 3-bedroom, 3.5 bath ranch home is sure to impress. On the main floor you will find updated flooring, updated bathrooms, and a private den with a woodburning fireplace, perfect for a cozy atmosphere in the winter months. Step downstairs to the partially finished, walk-out basement with a large open space – perfect for a rec-room – along with a sleeping area and full bathroom. Outside, the massive inground pool, surrounding patio, and partially screened in deck make the perfect setting for pool parties. Also, with a lot size of over 1.3 acres, the setting is very private, which is rare for a location so close to Francis Howell North High School, Laurel and Wapelhorst Parks, among other amenities. New roof, gutters, and downspouts installed this year. Properties like this are a rare opportunity – schedule your showing today!
Location
State MO
County St Charles
Area Francis Howell North
Rooms
Basement Bathroom in LL, Full, Partially Finished, Rec/Family Area, Sleeping Area, Walk-Out Access
Interior
Interior Features Bookcases, Center Hall Plan, Window Treatments, Vaulted Ceiling, Walk-in Closet(s)
Heating Forced Air, Humidifier
Cooling Attic Fan, Ceiling Fan(s), Electric
Fireplaces Number 1
Fireplaces Type Woodburning Fireplce
Fireplace Y
Appliance Dishwasher, Disposal, Dryer, Microwave, Electric Oven, Refrigerator, Washer
Exterior
Parking Features true
Garage Spaces 2.0
Amenities Available Private Inground Pool, Underground Utilities, Workshop Area
Private Pool true
Building
Lot Description Backs to Trees/Woods, Fence-Invisible Pet, Fencing, Streetlights, Terraced/Sloping
Story 1
Sewer Public Sewer
Water Public
Architectural Style Traditional
Level or Stories One
Structure Type Brk/Stn Veneer Frnt,Cedar,Frame
Construction Status 44
Schools
Elementary Schools Henderson Elem.
Middle Schools Hollenbeck Middle
High Schools Francis Howell North High
School District Francis Howell R-Iii
Others
Ownership Private
Acceptable Financing Cash Only, Conventional, FHA, VA
Listing Terms Cash Only, Conventional, FHA, VA
Special Listing Condition None
Read Less
Want to know what your home might be worth? Contact us for a FREE valuation!

Our team is ready to help you sell your home for the highest possible price ASAP
Bought with Shannon Dresser





