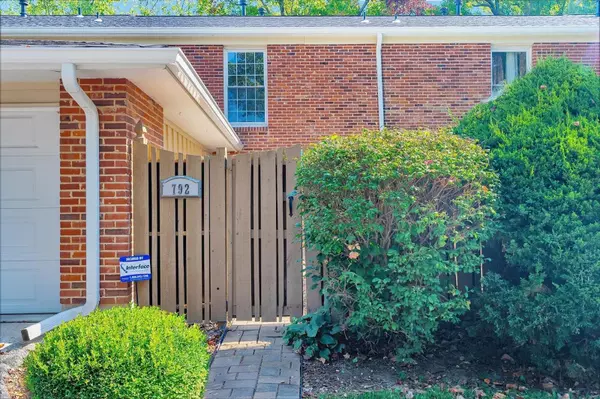$189,500
$195,000
2.8%For more information regarding the value of a property, please contact us for a free consultation.
792 Amolac DR St Louis, MO 63141
2 Beds
3 Baths
1,450 SqFt
Key Details
Sold Price $189,500
Property Type Condo
Sub Type Condo/Coop/Villa
Listing Status Sold
Purchase Type For Sale
Square Footage 1,450 sqft
Price per Sqft $130
Subdivision Wood Lake Condo
MLS Listing ID 24063869
Sold Date 11/04/24
Style Villa
Bedrooms 2
Full Baths 2
Half Baths 1
Construction Status 52
HOA Fees $425/mo
Year Built 1972
Building Age 52
Lot Size 4,400 Sqft
Acres 0.101
Property Description
Welcome to the very quiet and desirable properties of Wood Lake. This villa/townhome brings all the desirable wants and needs for the new owner. The kitchen has granite countertops, stunning Travertine backsplash, stainless/black appliances, a large window above the kitchen sink that looks out into the patio garden surrounded by a privacy wooden fence. The home also comes with Hunter fans, newer lighting, a fireplace, a half bath on the main level, beautiful flooring throughout the entire main floor, Frisee carpeting on staircase and the bedrooms on the 2nd level. The primary bedroom has its own vanity/dressing area followed by a walk in closet. The villa/townhome is a great place to live and provides privacy. The community has many amenitiies to its owners along with a great living location. Grocery store, restaurants, shopping and easy highway access is another strength this property provides.
It is a must see and own home!!! Come see and make this place your own.
Location
State MO
County St Louis
Area Parkway Central
Rooms
Basement Full, Partially Finished, Rec/Family Area
Interior
Interior Features Carpets, Walk-in Closet(s), Some Wood Floors
Heating Forced Air
Cooling Ceiling Fan(s), Electric
Fireplaces Number 1
Fireplaces Type Gas
Fireplace Y
Appliance Dishwasher, Disposal, Microwave, Range Hood, Gas Oven, Refrigerator
Exterior
Parking Features true
Garage Spaces 1.0
Amenities Available Clubhouse, Partial Fence, In Ground Pool, Tennis Court(s)
Private Pool false
Building
Lot Description Fencing, Level Lot, Sidewalks, Wood Fence
Story 2
Sewer Public Sewer
Water Public
Architectural Style Traditional
Level or Stories Two
Structure Type Brick Veneer,Vinyl Siding
Construction Status 52
Schools
Elementary Schools River Bend Elem.
Middle Schools Central Middle
High Schools Parkway Central High
School District Parkway C-2
Others
HOA Fee Include Clubhouse,Some Insurance,Maintenance Grounds,Pool,Sewer,Snow Removal,Trash,Water
Ownership Private
Acceptable Financing Cash Only, Conventional
Listing Terms Cash Only, Conventional
Special Listing Condition Sunken Living Room, None
Read Less
Want to know what your home might be worth? Contact us for a FREE valuation!

Our team is ready to help you sell your home for the highest possible price ASAP
Bought with Lisa Sofia






