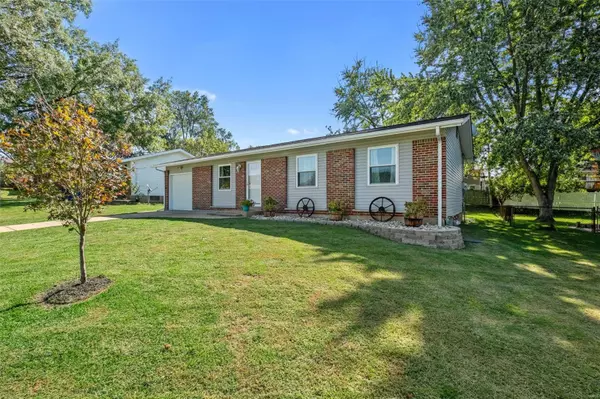$270,000
$265,000
1.9%For more information regarding the value of a property, please contact us for a free consultation.
4502 Niagara DR St Louis, MO 63129
3 Beds
3 Baths
1,495 SqFt
Key Details
Sold Price $270,000
Property Type Single Family Home
Sub Type Residential
Listing Status Sold
Purchase Type For Sale
Square Footage 1,495 sqft
Price per Sqft $180
Subdivision Saint Francis Heights 2
MLS Listing ID 24060626
Sold Date 10/31/24
Style Ranch
Bedrooms 3
Full Baths 2
Half Baths 1
Construction Status 60
Year Built 1964
Building Age 60
Lot Size 8,499 Sqft
Acres 0.1951
Lot Dimensions 125x67x125x67
Property Description
Welcome to this beautifully updated 3-bedroom ranch home nestled in the heart of Oakville. Step inside to find a freshly painted main level with luxury vinyl plank flooring (new in 2023) and six-panel doors throughout. The primary bedroom has a private bathroom & a spacious closet with a custom organizer. Two additional bedrooms & a tastefully remodeled full bath complete the main level. The kitchen features white cabinets, stainless steel appliances, custom epoxy countertops, and a kitchen table with built-in storage bench seating. Entertain in style in the finished lower level, where a generous L-shaped family room & game room (pool table negotiable) await. There is a custom epoxy bar which comfortably seats six, a separate wet bar & a large updated bathroom with an oversized shower for convenience. Large, level fenced backyard is ideal for outdoor enjoyment. Relax on the patio by the paver-stone firepit or tend to your two raised bed vegetable gardens. You will want to see this gem!
Location
State MO
County St Louis
Area Oakville
Rooms
Basement Bathroom in LL, Full, Partially Finished, Rec/Family Area
Interior
Interior Features Window Treatments, Wet Bar
Heating Forced Air
Cooling Ceiling Fan(s), Electric
Fireplace Y
Appliance Dishwasher, Gas Cooktop, Ice Maker, Range Hood, Refrigerator, Stainless Steel Appliance(s)
Exterior
Parking Features true
Garage Spaces 1.0
Private Pool false
Building
Lot Description Chain Link Fence
Story 1
Sewer Public Sewer
Water Public
Architectural Style Traditional
Level or Stories One
Structure Type Brick Veneer,Vinyl Siding
Construction Status 60
Schools
Elementary Schools Beasley Elem.
Middle Schools Bernard Middle
High Schools Oakville Sr. High
School District Mehlville R-Ix
Others
Ownership Private
Acceptable Financing Cash Only, Conventional, FHA, VA
Listing Terms Cash Only, Conventional, FHA, VA
Special Listing Condition Owner Occupied, None
Read Less
Want to know what your home might be worth? Contact us for a FREE valuation!

Our team is ready to help you sell your home for the highest possible price ASAP
Bought with Daniel Lawless






