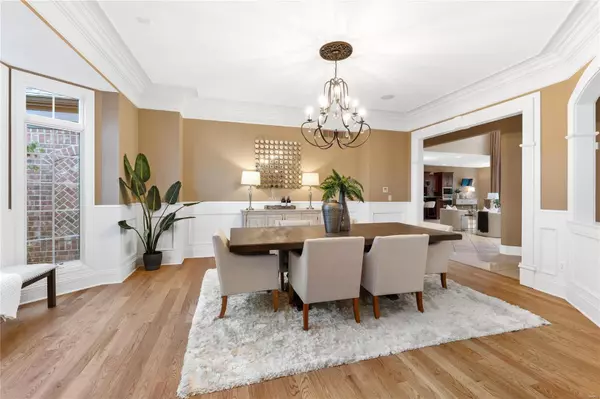$2,850,000
$2,750,000
3.6%For more information regarding the value of a property, please contact us for a free consultation.
1266 Devonworth DR Chesterfield, MO 63017
5 Beds
8 Baths
6,728 SqFt
Key Details
Sold Price $2,850,000
Property Type Single Family Home
Sub Type Residential
Listing Status Sold
Purchase Type For Sale
Square Footage 6,728 sqft
Price per Sqft $423
Subdivision Devonworth
MLS Listing ID 24045541
Sold Date 11/01/24
Style Other
Bedrooms 5
Full Baths 6
Half Baths 2
Construction Status 13
Year Built 2011
Building Age 13
Lot Size 1.000 Acres
Acres 1.0
Lot Dimensions 296x150
Property Description
Nestled behind the gates of Devonworth, this exquisite brick residence offers over 10,000 sq ft of luxurious living. Impeccably updated with new flooring, refinished hardwoods, & fresh paint throughout, the home combines classic architectural grace with modern refinement. A grand entryway flanked by a richly appointed den & formal dining room welcomes you. Crown molding & custom millwork accentuate every room, elevating the home’s timeless charm. The chef’s dream kitchen features Wolf appliances & custom cabinetry. The main-floor primary suite offers a tranquil escape & spa-like bath with radiant heated floors, a soaking tub, & walk-in shower. Upstairs are 4 additional bedrooms, each with walk-in closets, & 3 full baths. Designed for both elevated entertaining & serene relaxation, the home includes a custom wine room, theater, & fitness studio. Outdoors, nearly an acre of manicured grounds surrounds a glistening pool, complemented by a circular drive w/ porte-cochère & a 4-car garage.
Location
State MO
County St Louis
Area Parkway West
Rooms
Basement Fireplace in LL, Full, Partially Finished, Rec/Family Area, Sump Pump, Storage Space, Walk-Out Access
Interior
Interior Features Bookcases, Cathedral Ceiling(s), Coffered Ceiling(s), Carpets, Window Treatments, Walk-in Closet(s), Wet Bar, Some Wood Floors
Heating Zoned
Cooling Ceiling Fan(s), Zoned
Fireplaces Number 2
Fireplaces Type Gas
Fireplace Y
Appliance Central Vacuum, Dishwasher, Disposal, Microwave, Range Hood, Gas Oven, Refrigerator, Wall Oven
Exterior
Parking Features true
Garage Spaces 4.0
Amenities Available Private Inground Pool
Private Pool true
Building
Story 1.5
Sewer Public Sewer
Water Public
Architectural Style Manse
Level or Stories One and One Half
Structure Type Brick
Construction Status 13
Schools
Elementary Schools Mason Ridge Elem.
Middle Schools West Middle
High Schools Parkway West High
School District Parkway C-2
Others
Ownership Private
Acceptable Financing Cash Only, Conventional
Listing Terms Cash Only, Conventional
Special Listing Condition None
Read Less
Want to know what your home might be worth? Contact us for a FREE valuation!

Our team is ready to help you sell your home for the highest possible price ASAP
Bought with Elizabeth Lienhop






