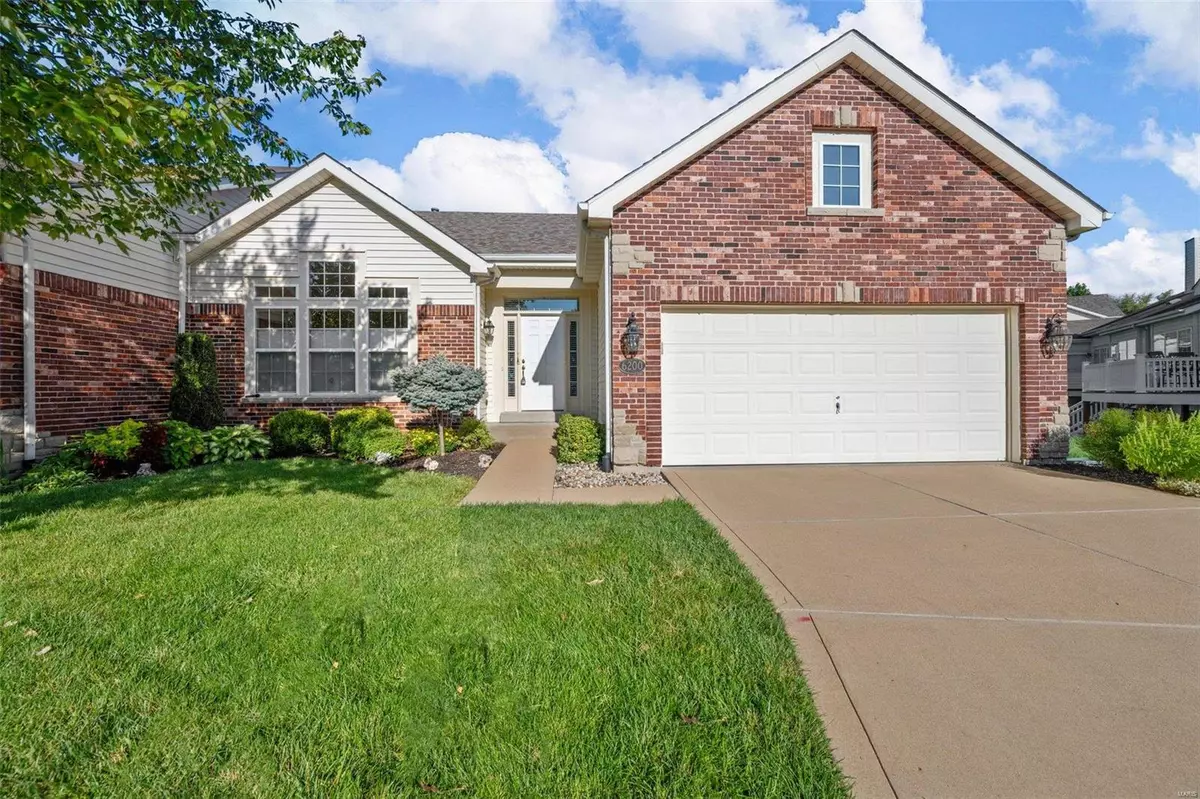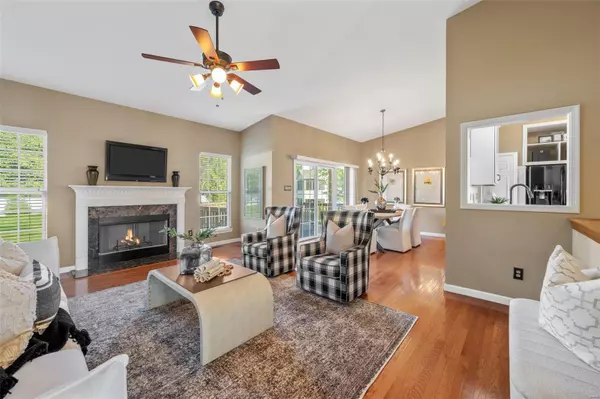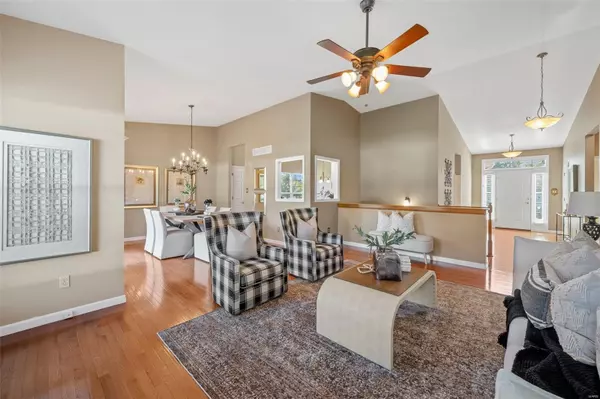$451,000
$469,900
4.0%For more information regarding the value of a property, please contact us for a free consultation.
6200 Whisper Bend DR St Louis, MO 63129
3 Beds
2 Baths
1,612 SqFt
Key Details
Sold Price $451,000
Property Type Single Family Home
Sub Type Residential
Listing Status Sold
Purchase Type For Sale
Square Footage 1,612 sqft
Price per Sqft $279
Subdivision River Breeze Estates
MLS Listing ID 24051258
Sold Date 10/30/24
Style Villa
Bedrooms 3
Full Baths 2
Construction Status 17
HOA Fees $385/mo
Year Built 2007
Building Age 17
Lot Size 3,920 Sqft
Acres 0.09
Lot Dimensions 50x50/75x75
Property Description
Duplicate listing of MLS#24059219. As you enter at the front gate, you're greeted by crisp brick and stone elevations and manicured grounds, creating an inviting first impression of this charming neighborhood. Upon entering the foyer, you will notice an open floor plan highlighted by vaulted ceilings and anchored with hardwood floors, seamlessly connecting the main living areas and creating a flow that is perfect for both entertaining and everyday living--from the great room complete with a cozy fireplace, to the fresh white kitchen w/granite countertops, to the dining room and deck, overlooking wide open common ground. The primary suite offers a luxury bath with double sinks, relaxing soaking tub, separate shower, and spacious walk-in closet. The light-filled lookout lower level is finished with a 3rd bedroom, family room and beautiful built-in office space. Main floor laundry, 2 car garage, plentiful storage and add'l guest parking add thoughtful functionality to this fabulous home.
Location
State MO
County St Louis
Area Mehlville
Rooms
Basement Egress Window(s), Full, Daylight/Lookout Windows, Partially Finished, Concrete, Rec/Family Area, Sleeping Area, Sump Pump
Interior
Interior Features Bookcases, High Ceilings, Open Floorplan, Carpets, Special Millwork, Vaulted Ceiling, Walk-in Closet(s), Some Wood Floors
Heating Forced Air
Cooling Ceiling Fan(s), Electric
Fireplaces Number 1
Fireplaces Type Woodburning Fireplce
Fireplace Y
Appliance Dishwasher, Disposal, Dryer, Front Controls on Range/Cooktop, Microwave, Range Hood, Gas Oven, Refrigerator
Exterior
Parking Features true
Garage Spaces 2.0
Private Pool false
Building
Lot Description Backs to Comm. Grnd, Backs to Trees/Woods, Level Lot
Story 1
Sewer Public Sewer
Water Public
Architectural Style Traditional
Level or Stories One
Structure Type Brk/Stn Veneer Frnt,Vinyl Siding
Construction Status 17
Schools
Elementary Schools Wohlwend Elem.
Middle Schools Oakville Middle
High Schools Oakville Sr. High
School District Mehlville R-Ix
Others
Ownership Private
Acceptable Financing Cash Only, Conventional, VA
Listing Terms Cash Only, Conventional, VA
Special Listing Condition None
Read Less
Want to know what your home might be worth? Contact us for a FREE valuation!

Our team is ready to help you sell your home for the highest possible price ASAP
Bought with Kellie Meyer






