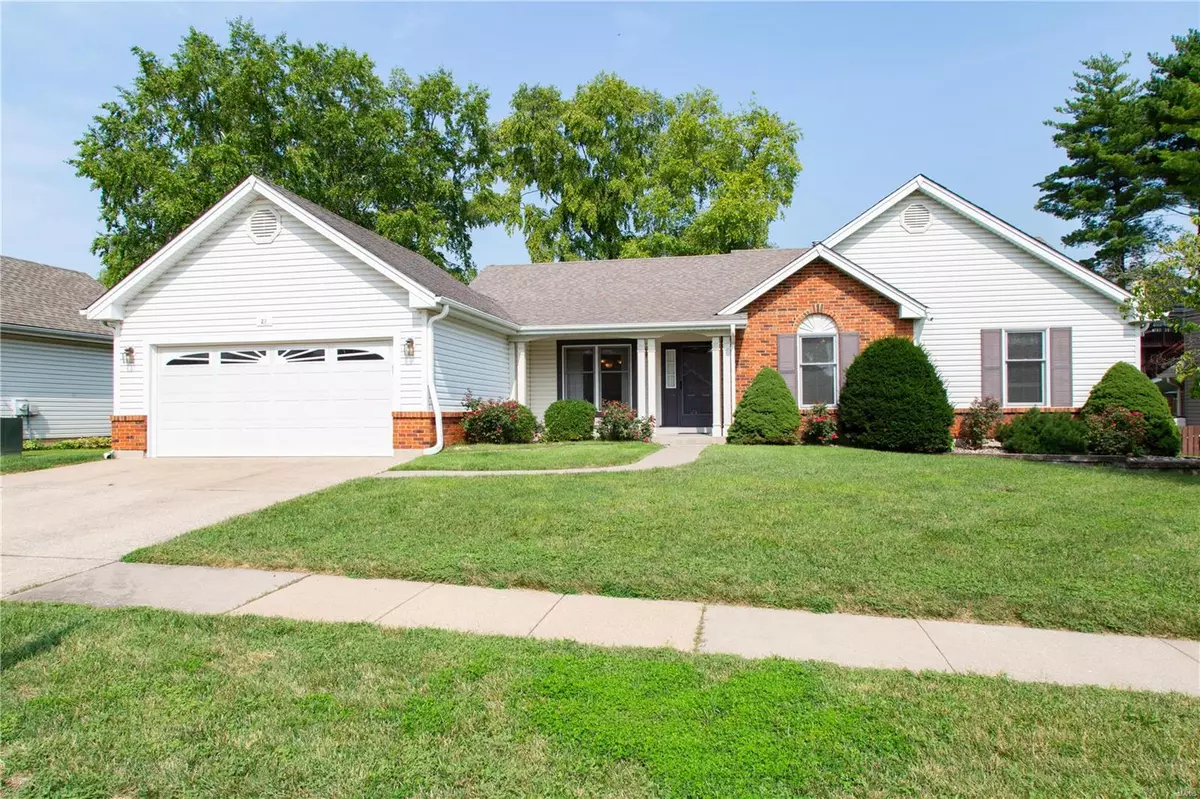$306,800
$325,000
5.6%For more information regarding the value of a property, please contact us for a free consultation.
27 Fleurie DR Florissant, MO 63031
4 Beds
2 Baths
1,909 SqFt
Key Details
Sold Price $306,800
Property Type Single Family Home
Sub Type Residential
Listing Status Sold
Purchase Type For Sale
Square Footage 1,909 sqft
Price per Sqft $160
Subdivision Riverwood Estates 6
MLS Listing ID 24044644
Sold Date 10/29/24
Style Ranch
Bedrooms 4
Full Baths 2
Construction Status 38
HOA Fees $20/ann
Year Built 1986
Building Age 38
Lot Size 10,019 Sqft
Acres 0.23
Lot Dimensions 82 x 122
Property Description
SELLER AGREES TO PAY $5000 TOWARDS BUYERS CLOSING COSTS. This brick & vinyl sided ranch offers one of the largest ranch floor plans in Riverwood Estates. Providing over 1900 sq ft w/9rms, 4brs, 2 full baths & a main floor laundry. The living room comes w/gas fireplace & vaulted ceilings. The kitchen was remodeled about 10 yrs ago & offers laminate flooring, attractive wood cabinets, granite counters & tile backsplash. All appliances displayed will remain. The laundry is right off the kitchen. The breakfast room has a 3 bay window & opens to the deck. There is a spacious formal dining room for holiday gatherings. The primary bedroom is 17 x 14 spacious enough for a king size bed & comes w/spacious walk-in closet. The primary bath has a double bowl vanity. All the bedrooms have ceiling fans. The basement is equipped w/rough-in bath & a 90% Lennox efficient furnace installed in 2010. The Trane c-air & coil was installed in 2016. The roof is about 12 yrs old. Deck & fenced yard.
Location
State MO
County St Louis
Area Hazelwood West
Rooms
Basement Full, Concrete, Bath/Stubbed, Sump Pump, Unfinished
Interior
Interior Features Open Floorplan, Carpets, Window Treatments, Vaulted Ceiling, Walk-in Closet(s)
Heating Forced Air 90+
Cooling Ceiling Fan(s), Electric
Fireplaces Number 1
Fireplaces Type Gas
Fireplace Y
Appliance Central Vacuum, Dishwasher, Disposal, Gas Cooktop, Microwave, Refrigerator
Exterior
Parking Features true
Garage Spaces 2.0
Private Pool false
Building
Lot Description Fencing, Sidewalks, Streetlights, Wood Fence
Story 1
Sewer Public Sewer
Water Public
Architectural Style Traditional
Level or Stories One
Structure Type Brick Veneer,Vinyl Siding
Construction Status 38
Schools
Elementary Schools Russell Elem.
Middle Schools West Middle
High Schools Hazelwood West High
School District Hazelwood
Others
Ownership Private
Acceptable Financing Cash Only, Conventional, FHA, VA
Listing Terms Cash Only, Conventional, FHA, VA
Special Listing Condition None
Read Less
Want to know what your home might be worth? Contact us for a FREE valuation!

Our team is ready to help you sell your home for the highest possible price ASAP
Bought with Henry Robinson






