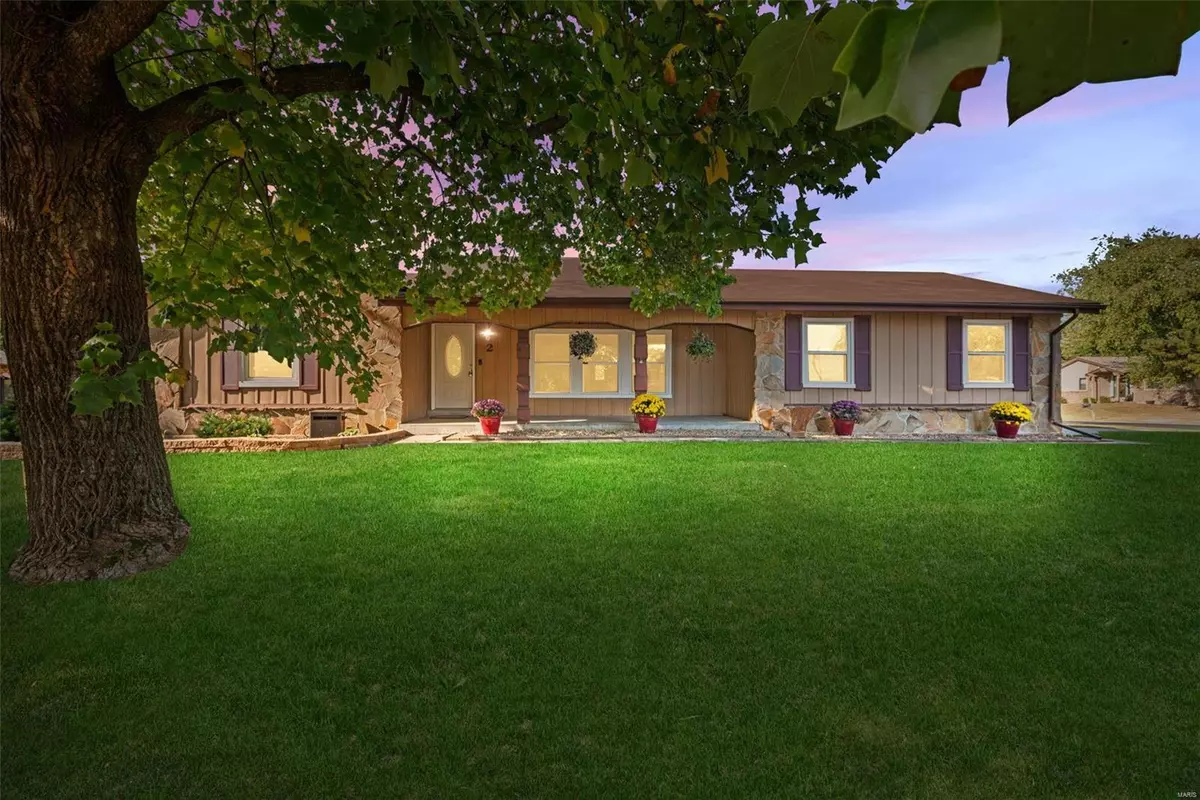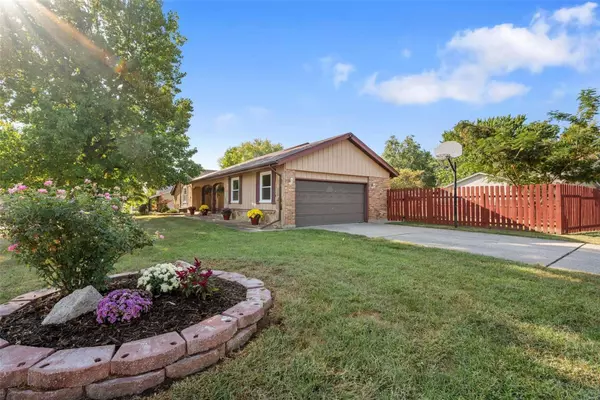$324,900
$324,900
For more information regarding the value of a property, please contact us for a free consultation.
2 Oakrail DR St Peters, MO 63376
3 Beds
3 Baths
2,742 SqFt
Key Details
Sold Price $324,900
Property Type Single Family Home
Sub Type Residential
Listing Status Sold
Purchase Type For Sale
Square Footage 2,742 sqft
Price per Sqft $118
Subdivision Oakridge Estate #1
MLS Listing ID 24048186
Sold Date 10/31/24
Style Ranch
Bedrooms 3
Full Baths 2
Half Baths 1
Construction Status 49
HOA Fees $22/ann
Year Built 1975
Building Age 49
Lot Size 10,520 Sqft
Acres 0.2415
Lot Dimensions 0.2415
Property Description
Sitting on a corner lot, this full brick ranch home offers 3 beds, 2.5 baths, 2,742 total sq ft, & numerous updates including: new electrical box, roof, A/C, & windows. Notice the freshly painted walls & new flooring as you step inside to the spacious & open main floor, ideal for entertaining w/ living rm, formal dining rm, & large family rm which offers fireplace w/ floor-to-ceiling brick hearth & doors that lead to covered patio. The kitchen is fully equipped w/ ample cabinets, white appliances, stylish tile backsplash, breakfast bar, & pantry. The master suite includes make-up station, his/her closets, an completely updated bathroom including new shower insert. 2 add'l beds & full bath complete the main level. The finished lower level offers rec room w/ custom-built bar, game rm w/ pool table, office, workout rm, 1/2 bath, & storage. Add'l features include: central vac, upgraded lighting, oversized 2-car garage(21x21), & fenced-in backyard. Welcome home!
Location
State MO
County St Charles
Area Fort Zumwalt South
Rooms
Basement Bathroom in LL, Full, Partially Finished, Concrete, Rec/Family Area, Sump Pump
Interior
Interior Features Center Hall Plan, Carpets
Heating Forced Air
Cooling Attic Fan, Ceiling Fan(s), Electric
Fireplaces Number 1
Fireplaces Type Gas
Fireplace Y
Appliance Central Vacuum, Dishwasher, Disposal, Microwave, Electric Oven, Refrigerator
Exterior
Parking Features true
Garage Spaces 2.0
Amenities Available Pool, Tennis Court(s), Underground Utilities
Private Pool false
Building
Lot Description Corner Lot, Fencing, Level Lot, Streetlights, Wood Fence
Story 1
Sewer Public Sewer
Water Public
Architectural Style Traditional
Level or Stories One
Structure Type Brick Veneer,Frame
Construction Status 49
Schools
Elementary Schools Progress South Elem.
Middle Schools Ft. Zumwalt South Middle
High Schools Ft. Zumwalt South High
School District Ft. Zumwalt R-Ii
Others
Ownership Private
Acceptable Financing Cash Only, Conventional, FHA, VA
Listing Terms Cash Only, Conventional, FHA, VA
Special Listing Condition Owner Occupied, None
Read Less
Want to know what your home might be worth? Contact us for a FREE valuation!

Our team is ready to help you sell your home for the highest possible price ASAP
Bought with Lisa Adkins






