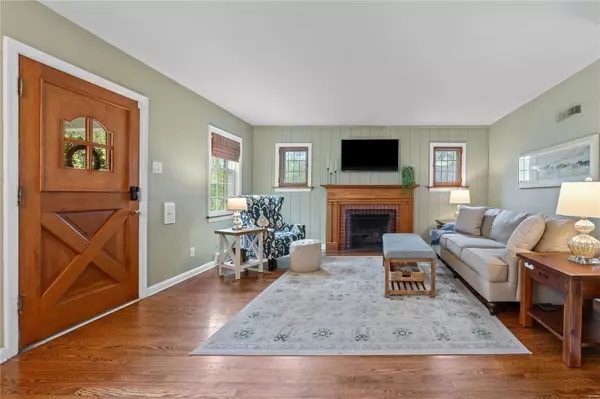$353,000
$314,900
12.1%For more information regarding the value of a property, please contact us for a free consultation.
1520 Blue Bell LN Rock Hill, MO 63119
2 Beds
2 Baths
1,436 SqFt
Key Details
Sold Price $353,000
Property Type Single Family Home
Sub Type Residential
Listing Status Sold
Purchase Type For Sale
Square Footage 1,436 sqft
Price per Sqft $245
Subdivision Salem Hills
MLS Listing ID MAR24060446
Sold Date 10/31/24
Style Traditional
Bedrooms 2
Full Baths 1
Half Baths 1
Year Built 1950
Annual Tax Amount $3,624
Lot Size 8,102 Sqft
Acres 0.186
Lot Dimensions 54x150
Property Sub-Type Residential
Property Description
Built in 1950 as the featured display home for the Salem Hills neighborhood, 1520 Blue Bell Lane is an adorable brick ranch with over 1400 sqft of living space set in the perfect location close to everything Warson Woods and Rock Hill have to offer. The gorgeous original wooden front door opens to the spacious living room/dining room combo complete with hardwood floors, gas fireplace and easy access to the modern eat-in, white kitchen with granite countertops, stainless steel appliances, with plenty of space for meal prep. A full hall bath and 2 large bedrooms complete the main floor. The finished lower level is the ideal hangout spot with rec room, additional flex space and ½ bath. Finish the tour with the screened in porch with access to the large backyard and patio area as well as a 1 car, detached garage. First available Friday, 9/27 at 9am.
Location
State MO
County St Louis
Area Webster Groves
Rooms
Basement Bathroom in LL, Partially Finished
Main Level Bedrooms 2
Interior
Interior Features Window Treatments, Some Wood Floors
Heating Forced Air
Cooling Ceiling Fan(s), Electric
Fireplaces Number 2
Fireplaces Type Gas, Non Functional
Fireplace Y
Appliance Dishwasher, Disposal, Gas Cooktop, Microwave, Refrigerator, Stainless Steel Appliance(s)
Exterior
Parking Features true
Garage Spaces 1.0
View Y/N No
Private Pool false
Building
Lot Description Fencing, Level Lot
Story 1
Sewer Public Sewer
Water Public
Level or Stories One
Structure Type Brick
Schools
Elementary Schools Hudson Elem.
Middle Schools Hixson Middle
High Schools Webster Groves High
School District Webster Groves
Others
Ownership Private
Special Listing Condition Other, None
Read Less
Want to know what your home might be worth? Contact us for a FREE valuation!

Our team is ready to help you sell your home for the highest possible price ASAP





