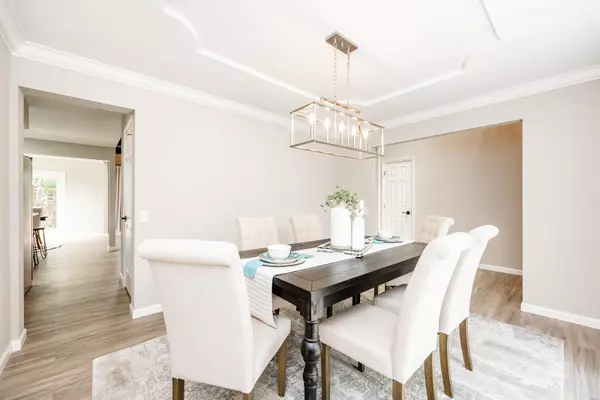$490,000
$490,000
For more information regarding the value of a property, please contact us for a free consultation.
419 Oak Hill DR Belleville, IL 62223
5 Beds
4 Baths
3,864 SqFt
Key Details
Sold Price $490,000
Property Type Single Family Home
Sub Type Residential
Listing Status Sold
Purchase Type For Sale
Square Footage 3,864 sqft
Price per Sqft $126
Subdivision Oak Hill Estates
MLS Listing ID 24014761
Sold Date 10/25/24
Style Other
Bedrooms 5
Full Baths 4
Construction Status 38
Year Built 1986
Building Age 38
Lot Size 0.370 Acres
Acres 0.37
Lot Dimensions 110x136
Property Description
YOU WILL LOVE THIS BEAUTIFUL 1 1/2 STORY HOME LOCATED IN THE OAK HILL SUBDIVISION! The entire home has been recently updated from top to bottom! The main level offers luxury vinyl plank flooring throughout and a spacious layout. The eat-in kitchen offers new cabinets, stone countertop, tile backsplash and stainless appliances that are included! Right off the kitchen is a formal dining room as well, perfect for entertaining! The spacious family room is open to the kitchen and features a gas fireplace and coffered beamed ceiling. The primary bedroom is on the main level and has a beautiful bathroom w/ tiled shower, dual sinks and a walk-in closet. Upstairs you will find three ample sized bedrooms, one which has an attached bonus room and would be perfect for a teen or kids play space. The lower level is nicely finished with a second family room/rec space, another bathroom and still plenty of space for storage. Other features include NEW lighting, fresh paint, newly poured patio & more.
Location
State IL
County St Clair-il
Rooms
Basement Concrete, Full, Partially Finished
Interior
Heating Forced Air
Cooling Electric
Fireplaces Number 2
Fireplaces Type Gas
Fireplace Y
Appliance Dishwasher, Disposal, Microwave, Electric Oven, Refrigerator
Exterior
Garage true
Garage Spaces 2.0
Waterfront false
Private Pool false
Building
Lot Description Fencing
Story 1.5
Sewer Public Sewer
Water Public
Architectural Style Tudor
Level or Stories One and One Half
Structure Type Brick Veneer,Frame,Stucco
Construction Status 38
Schools
Elementary Schools Belleville Dist 118
Middle Schools Belleville Dist 118
High Schools Belleville High School-West
School District Belleville Dist 118
Others
Ownership Private
Acceptable Financing Cash Only, Conventional, FHA, VA
Listing Terms Cash Only, Conventional, FHA, VA
Special Listing Condition No Exemptions, Short Sale
Read Less
Want to know what your home might be worth? Contact us for a FREE valuation!

Our team is ready to help you sell your home for the highest possible price ASAP
Bought with Claire Leopold






