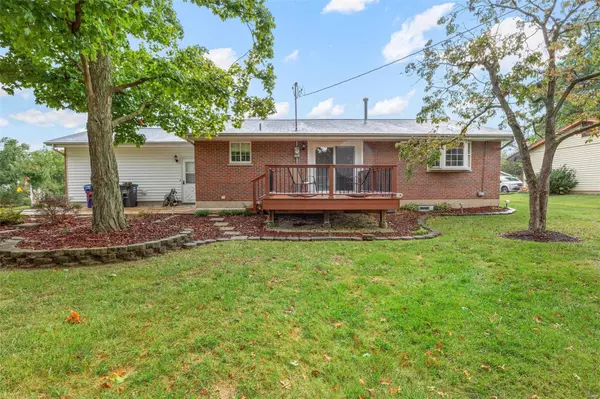$327,075
$319,900
2.2%For more information regarding the value of a property, please contact us for a free consultation.
2849 Oldewick DR St Louis, MO 63129
3 Beds
2 Baths
2,367 SqFt
Key Details
Sold Price $327,075
Property Type Single Family Home
Sub Type Residential
Listing Status Sold
Purchase Type For Sale
Square Footage 2,367 sqft
Price per Sqft $138
Subdivision Candlewick 1
MLS Listing ID 24060218
Sold Date 10/30/24
Style Ranch
Bedrooms 3
Full Baths 2
Construction Status 56
HOA Fees $14/ann
Year Built 1968
Building Age 56
Lot Size 0.452 Acres
Acres 0.4519
Property Description
Charming 3-bedroom ranch home situated on a corner lot in a peaceful subdivision. The inviting living room features a gas fireplace, bay window, and stunning hardwood floors. The dining/kitchen area, also with hardwood floors and stainless steel appliances, is perfect for entertaining. The kitchen includes a breakfast bar with ample cabinet and counter space. The master bedroom boasts a lovely bay window and generous closet space. Two more spacious bedrooms and an updated full bath complete the main level. The finished lower level expands the living area, offering a family/rec room and a bonus room with a full bath. A large laundry room with extra space and a workshop is sure to impress. The level backyard with deck and patio is ideal for outdoor gatherings. A 2-car garage, manicured landscaping and great location near local eateries and shopping make this home a must see!
Location
State MO
County St Louis
Area Oakville
Rooms
Basement Bathroom in LL, Full, Partially Finished, Concrete, Rec/Family Area, Sleeping Area
Interior
Interior Features Some Wood Floors
Heating Forced Air
Cooling Attic Fan, Ceiling Fan(s), Electric
Fireplaces Number 1
Fireplaces Type Gas
Fireplace Y
Appliance Dishwasher, Microwave, Gas Oven, Stainless Steel Appliance(s)
Exterior
Parking Features true
Garage Spaces 2.0
Private Pool false
Building
Lot Description Corner Lot, Level Lot
Story 1
Sewer Public Sewer
Water Public
Architectural Style Contemporary, Traditional
Level or Stories One
Structure Type Brick Veneer,Vinyl Siding
Construction Status 56
Schools
Elementary Schools Point Elem.
Middle Schools Oakville Middle
High Schools Oakville Sr. High
School District Mehlville R-Ix
Others
Ownership Private
Acceptable Financing Cash Only, Conventional, FHA, VA
Listing Terms Cash Only, Conventional, FHA, VA
Special Listing Condition None
Read Less
Want to know what your home might be worth? Contact us for a FREE valuation!

Our team is ready to help you sell your home for the highest possible price ASAP
Bought with Lori Schellhase






