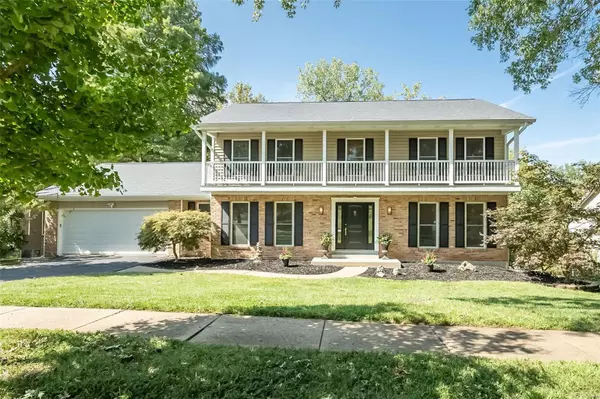$665,000
$649,900
2.3%For more information regarding the value of a property, please contact us for a free consultation.
14325 Cypress Hill DR Chesterfield, MO 63017
4 Beds
4 Baths
3,765 SqFt
Key Details
Sold Price $665,000
Property Type Single Family Home
Sub Type Residential
Listing Status Sold
Purchase Type For Sale
Square Footage 3,765 sqft
Price per Sqft $176
Subdivision Greenfield Village 5
MLS Listing ID 24058355
Sold Date 10/28/24
Style Other
Bedrooms 4
Full Baths 3
Half Baths 1
Construction Status 43
HOA Fees $42/ann
Year Built 1981
Building Age 43
Lot Size 0.280 Acres
Acres 0.28
Lot Dimensions See Tax Records
Property Description
Welcome HOME! This beautifully updated 4 bed/3.5 bath home in Parkway Central is sure to PLEASE! Enjoy morning coffee nestled beside the gas fireplace on the gorgeous, vaulted, screened deck, overlooking koi pond and wooded common area! Main floor boasts open foyer, living and dining rms, spacious family room with built in storage and ventless gas fpl, bonus office/craft area and updated kitchen/breakfast room with 42' cabinets, ss appliances, double oven, center island and granite counters, main level laundry. Second floor includes primary suite with gas fpl, jetted tub and separate oversized shower (dual controls), double sink vanity and walk in closet, 3 additional bedrooms and second full bath. Walkout lower level updated with large rec rm, office, full bath. See attached owner list for complete list of updates.
Location
State MO
County St Louis
Area Parkway Central
Rooms
Basement Concrete, Full, Partially Finished, Rec/Family Area, Walk-Out Access
Interior
Interior Features Bookcases, Open Floorplan, Carpets, Special Millwork, Window Treatments, Walk-in Closet(s)
Heating Forced Air
Cooling Electric, Zoned
Fireplaces Number 3
Fireplaces Type Gas, Ventless
Fireplace Y
Appliance Dishwasher, Disposal, Double Oven, Electric Cooktop, Stainless Steel Appliance(s)
Exterior
Parking Features true
Garage Spaces 2.0
Private Pool false
Building
Lot Description Backs to Comm. Grnd, Streetlights
Story 2
Sewer Public Sewer
Water Public
Architectural Style Traditional
Level or Stories Two
Structure Type Brick Veneer,Vinyl Siding
Construction Status 43
Schools
Elementary Schools Green Trails Elem.
Middle Schools Central Middle
High Schools Parkway Central High
School District Parkway C-2
Others
Ownership Private
Acceptable Financing Cash Only, Conventional
Listing Terms Cash Only, Conventional
Special Listing Condition Owner Occupied, None
Read Less
Want to know what your home might be worth? Contact us for a FREE valuation!

Our team is ready to help you sell your home for the highest possible price ASAP
Bought with William White Jr.






