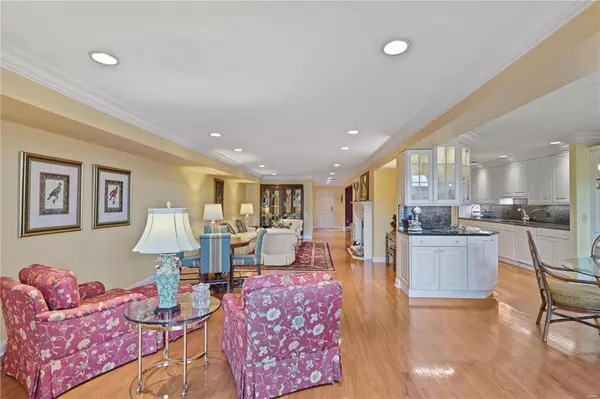$445,500
$420,000
6.1%For more information regarding the value of a property, please contact us for a free consultation.
14300 E Conway Meadows CT #307 Chesterfield, MO 63017
2 Beds
2 Baths
2,100 SqFt
Key Details
Sold Price $445,500
Property Type Condo
Sub Type Condo/Coop/Villa
Listing Status Sold
Purchase Type For Sale
Square Footage 2,100 sqft
Price per Sqft $212
Subdivision Conway Meadows
MLS Listing ID 24052690
Sold Date 10/24/24
Style Ranch
Bedrooms 2
Full Baths 2
Construction Status 43
HOA Fees $600
Year Built 1981
Building Age 43
Property Description
Fabulous upgrades in elegantly remodeled, spacious condo in gated Conway Meadows! Open floor plan provides multiple spaces for entertaining. Family rm w/ brick accent wall, plantation shutters, surround sound speakers. Gracious living rm w/FP, recessed lighting & hardwood floors.Gorgeous kitchen w/custom cabinets, granite counters, under-cab lighting, Wolf SS appliances & built-in sub-zero frig. Breakfast area includes entire wall of cabinets & serving/bar area. Spacious dining rm, office w/double French doors. Primary suite includes space for sitting area & w/in closet w/custom shelving. Master bath w/double vanities, large w/in shower, linen closet. Gracious 2nd BR & 2nd bath w/glass shower & marble tiling. Laundry rm w/high-end Asko W/D, cabinets,sink & blt-in ironing board. Climate-controlled garage w/two parking spaces & double storage unit. Community amenities include immaculately maintained grounds, pool,tennis courts,clubhouse. Don’t miss this must-see, move-in ready treasure!
Location
State MO
County St Louis
Area Parkway Central
Rooms
Basement None, Storage Space
Interior
Interior Features Bookcases, Carpets, Special Millwork, Window Treatments, Walk-in Closet(s), Some Wood Floors
Heating Forced Air
Cooling Electric
Fireplaces Number 1
Fireplaces Type Electric, Insert, Woodburning Fireplce
Fireplace Y
Appliance Dishwasher, Disposal, Cooktop, Dryer, Microwave, Refrigerator, Warming Drawer, Washer, Wine Cooler
Exterior
Parking Features true
Garage Spaces 2.0
Amenities Available Clubhouse, Elevator(s), In Ground Pool, Private Laundry Hkup, Tennis Court(s)
Private Pool false
Building
Story 1
Sewer Public Sewer
Water Public
Architectural Style Traditional
Level or Stories One
Structure Type Brick Veneer
Construction Status 43
Schools
Elementary Schools Shenandoah Valley Elem.
Middle Schools Central Middle
High Schools Parkway Central High
School District Parkway C-2
Others
HOA Fee Include Clubhouse,Maintenance Grounds,Pool,Sewer,Snow Removal,Trash,Water
Ownership Owner by Contract
Acceptable Financing Cash Only, Conventional
Listing Terms Cash Only, Conventional
Special Listing Condition Owner Occupied, Renovated
Read Less
Want to know what your home might be worth? Contact us for a FREE valuation!

Our team is ready to help you sell your home for the highest possible price ASAP
Bought with Margie Kerckhoff






