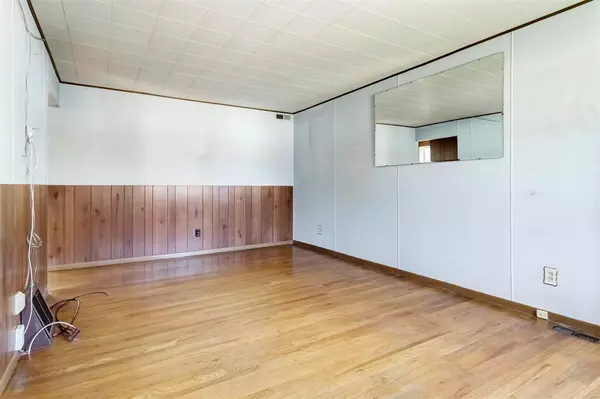$133,000
$125,000
6.4%For more information regarding the value of a property, please contact us for a free consultation.
10314 Driver AVE St Louis, MO 63114
2 Beds
3 Baths
936 SqFt
Key Details
Sold Price $133,000
Property Type Single Family Home
Sub Type Residential
Listing Status Sold
Purchase Type For Sale
Square Footage 936 sqft
Price per Sqft $142
Subdivision Lackland Home Place
MLS Listing ID 24062315
Sold Date 10/25/24
Style Ranch
Bedrooms 2
Full Baths 2
Half Baths 1
Construction Status 82
Year Built 1942
Building Age 82
Lot Size 8,002 Sqft
Acres 0.1837
Lot Dimensions 50X160
Property Description
Looking for a Starter Home with lots of potential at a great price? This is it! 2 Bdrm/2 Bth Home in Overland. This home features Hardwood floors throughout Living Room, Bonus Room & Bedrooms. Kitchen/Dining Area Combo has vinyl flooring and Gas Stove. Extra Bonus Room could be used as Office/TV Room, Den or 3rd Bdrm, etc. Full Unfinished basement with small Bath with Shower. Includes some basement storage shelves, workbench and hookup for Washer and Gas Dryer hookup.
Spacious, fenced Back Yard with large Shed for Storage or work area.
1 Car Garage with Garage Opener and door to Back Yard.
Close to Schools, Shopping, and entertainment. Minutes from I-364 & 270, Lindberg Blvd & I-70.
This property is part of an Estate and is being sold "as is". It has been well maintained and looking for a new family to give it some updates and make it their own.
Great opportunity for investors and/or first-time buyers
Location
State MO
County St Louis
Area Ritenour
Rooms
Basement Concrete, Bathroom in LL, Full, Unfinished
Interior
Interior Features Some Wood Floors
Heating Forced Air
Cooling Dual
Fireplace Y
Appliance Gas Cooktop
Exterior
Parking Features true
Garage Spaces 1.0
Private Pool false
Building
Lot Description Level Lot, Woven Wire Fence
Story 1
Sewer Public Sewer
Water Public
Architectural Style Traditional
Level or Stories One
Structure Type Aluminum Siding
Construction Status 82
Schools
Elementary Schools Iveland Elem.
Middle Schools Hoech Middle
High Schools Ritenour Sr. High
School District Ritenour
Others
Ownership Private
Acceptable Financing Cash Only, Conventional, FHA, VA
Listing Terms Cash Only, Conventional, FHA, VA
Special Listing Condition None
Read Less
Want to know what your home might be worth? Contact us for a FREE valuation!

Our team is ready to help you sell your home for the highest possible price ASAP
Bought with Monica Jazbani





