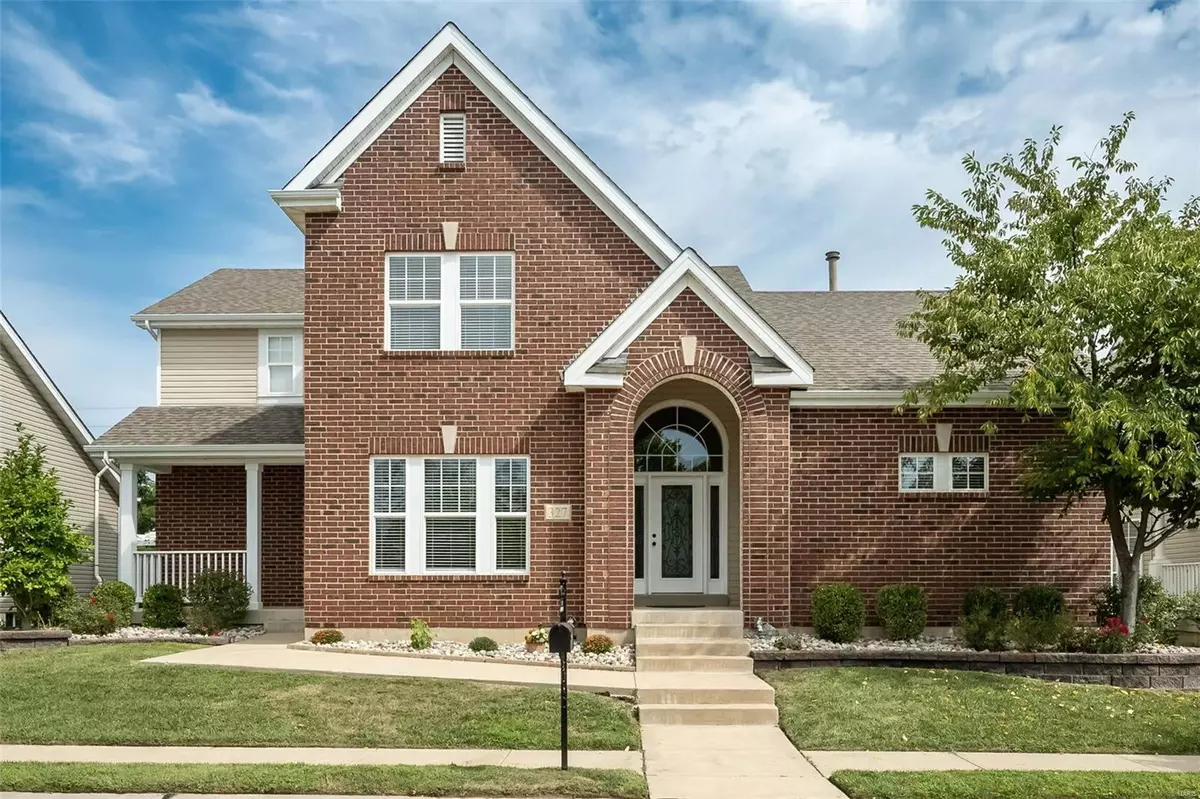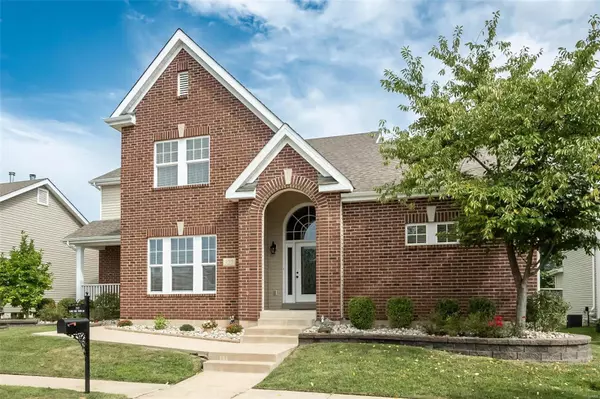$545,000
$540,000
0.9%For more information regarding the value of a property, please contact us for a free consultation.
327 Lake Side View LN St Peters, MO 63376
4 Beds
5 Baths
3,891 SqFt
Key Details
Sold Price $545,000
Property Type Single Family Home
Sub Type Residential
Listing Status Sold
Purchase Type For Sale
Square Footage 3,891 sqft
Price per Sqft $140
Subdivision Madison Park Manor
MLS Listing ID 24055058
Sold Date 10/24/24
Style Other
Bedrooms 4
Full Baths 4
Half Baths 1
Construction Status 18
HOA Fees $68/ann
Year Built 2006
Building Age 18
Lot Size 8,712 Sqft
Acres 0.2
Lot Dimensions 120/69/121/71
Property Description
This well-designed brick 1.5 Sty features an open floor plan with custom amenities & builder upgrades throughout including Brazilian cherry flooring, soaring ceilings & detailed trim work. Impressive porch entrance with arched brick entryway & wrought iron front door leads to vaulted foyer, formal dining room with tray ceiling & spacious great room highlighted by marble fireplace. Chef’s kitchen with 42” maple cabinetry, granite countertops, stainless steel appliances, 9’ peninsula & convenient planning center adjoins breakfast room with wide bay window. Coffered primary bedroom suite with luxury bath offers an appealing retreat. The 2nd floor extends the living quarters with 3 additional bedrooms, 1 with ensuite bath & 2 with Jack n’ Jill bath. Lower Level includes recreation room & media room plus office, workout room & full bath. Situated on a deep level lot w/fenced backyard, deck, patio & 3-car garage. Neighborhood community with walking trails & golf cart path to Legacy Park.
Location
State MO
County St Charles
Area Francis Howell Cntrl
Rooms
Basement Bathroom in LL, Full, Rec/Family Area, Sump Pump
Interior
Interior Features Cathedral Ceiling(s), Coffered Ceiling(s), Open Floorplan, Carpets, Special Millwork, Window Treatments, Walk-in Closet(s), Some Wood Floors
Heating Forced Air
Cooling Ceiling Fan(s), Electric
Fireplaces Number 1
Fireplaces Type Gas
Fireplace Y
Appliance Dishwasher, Disposal, Microwave, Electric Oven, Stainless Steel Appliance(s)
Exterior
Parking Features true
Garage Spaces 3.0
Amenities Available Underground Utilities
Private Pool false
Building
Lot Description Fencing, Level Lot, Sidewalks, Streetlights
Story 1.5
Builder Name Vantage Homes
Sewer Public Sewer
Water Public
Architectural Style Traditional
Level or Stories One and One Half
Structure Type Brk/Stn Veneer Frnt,Vinyl Siding
Construction Status 18
Schools
Elementary Schools Warren Elem.
Middle Schools Saeger Middle
High Schools Francis Howell Central High
School District Francis Howell R-Iii
Others
Ownership Private
Acceptable Financing Cash Only, Conventional, FHA, VA
Listing Terms Cash Only, Conventional, FHA, VA
Special Listing Condition Owner Occupied, None
Read Less
Want to know what your home might be worth? Contact us for a FREE valuation!

Our team is ready to help you sell your home for the highest possible price ASAP
Bought with Laura Kemp






