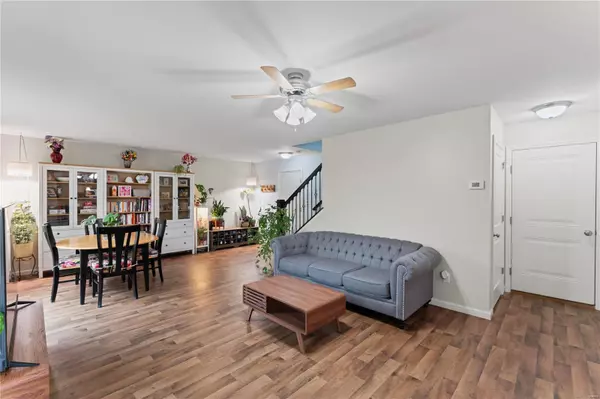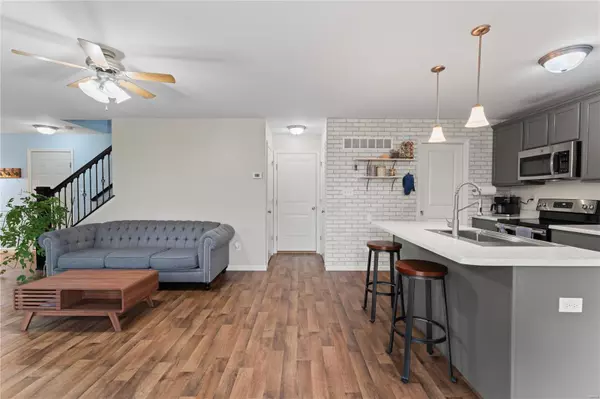$340,000
$340,000
For more information regarding the value of a property, please contact us for a free consultation.
5024 Freehold Rock DR St Charles, MO 63301
3 Beds
3 Baths
1,624 SqFt
Key Details
Sold Price $340,000
Property Type Single Family Home
Sub Type Residential
Listing Status Sold
Purchase Type For Sale
Square Footage 1,624 sqft
Price per Sqft $209
Subdivision New Town At St Chas Gateway Dist #3
MLS Listing ID 24032936
Sold Date 10/23/24
Style Other
Bedrooms 3
Full Baths 2
Half Baths 1
Construction Status 6
HOA Fees $81/ann
Year Built 2018
Building Age 6
Lot Size 3,598 Sqft
Acres 0.0826
Lot Dimensions 78x53
Property Description
**PRICED TO SELL** Back on the Market!
Due to a financing issue, this stunning home in the highly sought-after New Town is available again—don't miss this opportunity! Featuring 3 spacious bedrooms, 2.5 baths, an attached 2-car garage, and a fenced yard, this home is the perfect blend of comfort and convenience. The unfinished basement offers endless potential, while the second-floor balcony provides a unique vantage point to enjoy live music from the nearby Amphitheater. With a brand-new dishwasher installed to give you more time to be outside enjoying the area and freshly painted kitchen, this home is vacant and ready for you to explore. Don’t delay, Sellers heard your feedback and took note! Ready for YOUR viewing and offer so don’t just keep reading, let’s schedule your showing TODAY and come get YOUR home!
Location
State MO
County St Charles
Area Orchard Farm
Rooms
Basement Concrete, Egress Window(s), Bath/Stubbed, Sump Pump, Unfinished
Interior
Interior Features Open Floorplan, Carpets
Heating Forced Air
Cooling Ceiling Fan(s), Electric
Fireplaces Type None
Fireplace Y
Appliance Dishwasher, Disposal, Dryer, Microwave, Electric Oven, Refrigerator, Stainless Steel Appliance(s), Washer
Exterior
Parking Features true
Garage Spaces 2.0
Amenities Available Pool
Private Pool false
Building
Lot Description Fencing, Sidewalks, Streetlights, Wood Fence
Story 2
Sewer Public Sewer
Water Public
Architectural Style Traditional
Level or Stories Two
Structure Type Vinyl Siding
Construction Status 6
Schools
Elementary Schools Orchard Farm Elem.
Middle Schools Orchard Farm Middle
High Schools Orchard Farm Sr. High
School District Orchard Farm R-V
Others
Ownership Private
Acceptable Financing Cash Only, Conventional, FHA, VA
Listing Terms Cash Only, Conventional, FHA, VA
Special Listing Condition Owner Occupied, None
Read Less
Want to know what your home might be worth? Contact us for a FREE valuation!

Our team is ready to help you sell your home for the highest possible price ASAP
Bought with Brittany Hale






