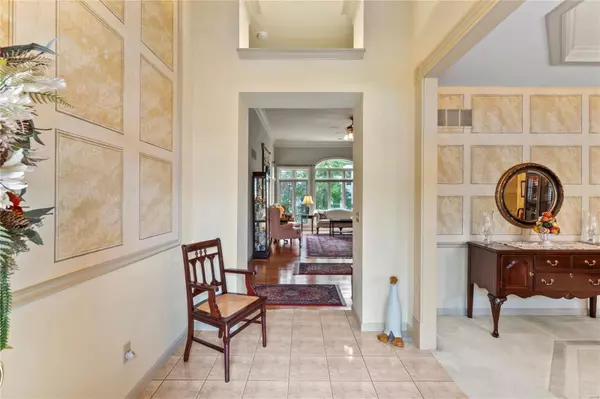$755,000
$770,000
1.9%For more information regarding the value of a property, please contact us for a free consultation.
5 Picardy Hill DR Chesterfield, MO 63017
3 Beds
4 Baths
3,094 SqFt
Key Details
Sold Price $755,000
Property Type Condo
Sub Type Condo/Coop/Villa
Listing Status Sold
Purchase Type For Sale
Square Footage 3,094 sqft
Price per Sqft $244
Subdivision Picardy One
MLS Listing ID 24048406
Sold Date 10/23/24
Style Villa
Bedrooms 3
Full Baths 3
Half Baths 1
Construction Status 27
HOA Fees $425/mo
Year Built 1997
Building Age 27
Lot Size 5,767 Sqft
Acres 0.1324
Property Description
Original Display Home with Amenities GALORE ! Hardesty Homes. Zoned HVAC. Great Rm with 12 ft ceiling has Expansive wall of Windows w Plantation Shutters & Triple Crown Molding (present seller added even more molding.) "See-Thru Fireplace" joins the Hearth Rm / kitchen area). Cherry Cabinetry, Solid Surface TOPS, Nice Central Island and lovely Box-Bay window over the sink. Great Pantry in Kitchen & Expansive Desk. SUN room 4 SEASON Rm/Porch adjoins the Hearth Rm w lovely privacy. Grand concrete Patio off Lower Level Deck. 2 Private Bedrooms and 2 Baths in Lower Level & Family Rm w additional (3rd) Gas Fireplace.
Plantation Shutters in almost Every Room.
Please note updates on Sellers Disclosure.
Location
State MO
County St Louis
Area Marquette
Rooms
Basement Concrete, Bathroom in LL, Full, Partially Finished, Rec/Family Area, Sleeping Area, Walk-Out Access
Interior
Interior Features Bookcases, High Ceilings, Special Millwork, Walk-in Closet(s), Some Wood Floors
Heating Forced Air
Cooling Ceiling Fan(s), Electric, Zoned
Fireplaces Number 2
Fireplaces Type Full Masonry, Gas
Fireplace Y
Appliance Dishwasher, Disposal, Cooktop, Electric Oven
Exterior
Parking Features true
Garage Spaces 2.0
Amenities Available Clubhouse, In Ground Pool, Underground Utilities
Private Pool false
Building
Story 1
Builder Name HARDESTY
Sewer Public Sewer
Water Public
Architectural Style Traditional
Level or Stories One
Construction Status 27
Schools
Elementary Schools Kehrs Mill Elem.
Middle Schools Crestview Middle
High Schools Marquette Sr. High
School District Rockwood R-Vi
Others
HOA Fee Include Clubhouse,Heating,Parking,Recreation Facl,Trash,Water
Ownership Private
Acceptable Financing Cash Only, Conventional, FHA, VA
Listing Terms Cash Only, Conventional, FHA, VA
Special Listing Condition Builder Display, Disabled Persons, Owner Occupied, None
Read Less
Want to know what your home might be worth? Contact us for a FREE valuation!

Our team is ready to help you sell your home for the highest possible price ASAP
Bought with Barbara Woodham






