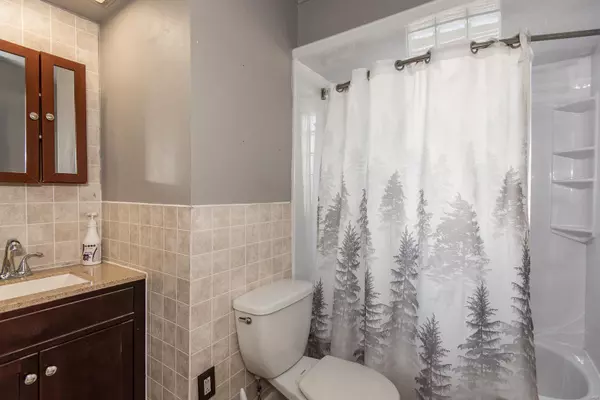$161,000
$149,900
7.4%For more information regarding the value of a property, please contact us for a free consultation.
10220 Driver AVE St Louis, MO 63114
3 Beds
2 Baths
1,408 SqFt
Key Details
Sold Price $161,000
Property Type Single Family Home
Sub Type Residential
Listing Status Sold
Purchase Type For Sale
Square Footage 1,408 sqft
Price per Sqft $114
Subdivision Midland View
MLS Listing ID 24059628
Sold Date 10/23/24
Style Ranch
Bedrooms 3
Full Baths 2
Construction Status 78
Year Built 1946
Building Age 78
Lot Size 8,150 Sqft
Acres 0.1871
Lot Dimensions 50x163
Property Description
This house is larger than it looks from the street! Open floor plan from Living Room to Eat-in Kitchen; 2 bedrooms on main floor & updated bath (done by Bathfitters)! Lots of cabinets in the kitchen; insulated windows, boxed bay in LR; all seasons room in back of house & screened patio stretching across entire back of house! Finished LL w/possible 3rd bedroom, family room w/electric fireplace, & 2nd full bath. Detached 2 car garage (22x23) & utility shed behind garage w/electric. Updates include Gutter Helmets; Water Away Waterproofing repair of cracks in LL in 2022; & many prior updates from previous seller... newer roof, high efficiency furnace & a/c, hot water heater, insulated windows, 6 panel doors, & ceiling fans. Seller is offering a one-year Home Protection Plan to buyers at closing. Overland Municipal Inspection done & passed.
Location
State MO
County St Louis
Area Ritenour
Rooms
Basement Bathroom in LL, Full, Partially Finished, Sleeping Area
Interior
Interior Features Open Floorplan, Window Treatments, Some Wood Floors
Heating Forced Air
Cooling Ceiling Fan(s), Electric
Fireplaces Number 1
Fireplaces Type Electric
Fireplace Y
Appliance Dishwasher, Disposal, Dryer, Microwave, Electric Oven, Refrigerator, Washer
Exterior
Parking Features true
Garage Spaces 2.0
Amenities Available Workshop Area
Private Pool false
Building
Lot Description Fencing, Level Lot
Story 1
Sewer Public Sewer
Water Public
Architectural Style Traditional
Level or Stories One
Structure Type Vinyl Siding
Construction Status 78
Schools
Elementary Schools Iveland Elem.
Middle Schools Hoech Middle
High Schools Ritenour Sr. High
School District Ritenour
Others
Ownership Private
Acceptable Financing Cash Only, Conventional, FHA, VA
Listing Terms Cash Only, Conventional, FHA, VA
Special Listing Condition Owner Occupied, None
Read Less
Want to know what your home might be worth? Contact us for a FREE valuation!

Our team is ready to help you sell your home for the highest possible price ASAP
Bought with Dawn Griffin






