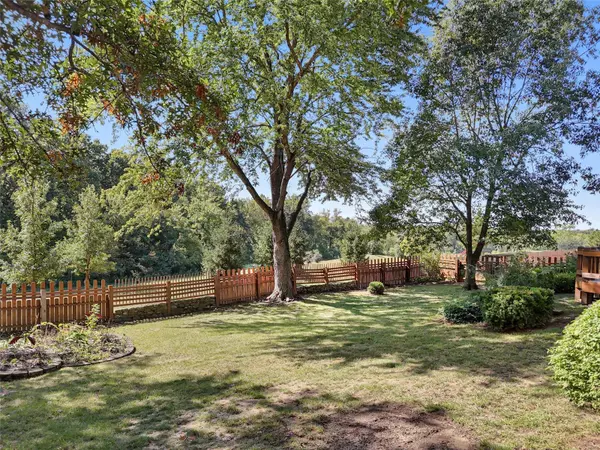$372,500
$375,000
0.7%For more information regarding the value of a property, please contact us for a free consultation.
1239 Stephenridge DR St Charles, MO 63304
4 Beds
3 Baths
2,066 SqFt
Key Details
Sold Price $372,500
Property Type Single Family Home
Sub Type Residential
Listing Status Sold
Purchase Type For Sale
Square Footage 2,066 sqft
Price per Sqft $180
Subdivision Meadowridge
MLS Listing ID 24059223
Sold Date 10/21/24
Style Other
Bedrooms 4
Full Baths 2
Half Baths 1
Construction Status 38
Year Built 1986
Building Age 38
Lot Size 0.270 Acres
Acres 0.27
Lot Dimensions .27
Property Description
Such privacy! Well cared for 2 Story home home is on a dead end street and backs to Veterans Tribute Park with access out of your back door to walking trails, playground, lakes, 3 acre off leash dog park, pavilions and more! Fresh paint throughout Sept, 2024. Roof, and HVAC have been replaced and the fridge, washer and dryer can stay. Spacious separate Dining Room, nice Office/Family Room with 4 bay window and 1/2 bath. Kitchen has some updates with solid surface countertops, tile flooring and tile backsplash. Beautiful garden window in Kitchen overlooks your private level fenced yard. Great Room offers built in bookshelves and cozy woodburning fireplace. Spacious Primary Suite features walk in closet, double sinks and soaking tub. Neighborhood recreation association features a clubhouse, complete with pool, 2 fishing lakes and jogging trail.
Location
State MO
County St Charles
Area Francis Howell
Rooms
Basement Concrete, Full, Unfinished
Interior
Interior Features Bookcases, Center Hall Plan, Carpets, Walk-in Closet(s)
Heating Forced Air
Cooling Electric
Fireplaces Number 1
Fireplaces Type Woodburning Fireplce
Fireplace Y
Appliance Dishwasher, Disposal, Ice Maker, Electric Oven, Refrigerator
Exterior
Parking Features true
Garage Spaces 2.0
Amenities Available Pool, Clubhouse
Private Pool false
Building
Lot Description Corner Lot, Cul-De-Sac, Fencing, Level Lot, Park View
Story 2
Sewer Public Sewer
Water Public
Architectural Style Traditional
Level or Stories Two
Structure Type Brick Veneer,Vinyl Siding
Construction Status 38
Schools
Elementary Schools Central Elem.
Middle Schools Bryan Middle
High Schools Francis Howell High
School District Francis Howell R-Iii
Others
Ownership Private
Acceptable Financing Cash Only, Conventional, FHA
Listing Terms Cash Only, Conventional, FHA
Special Listing Condition None
Read Less
Want to know what your home might be worth? Contact us for a FREE valuation!

Our team is ready to help you sell your home for the highest possible price ASAP
Bought with Rodney Wallner





