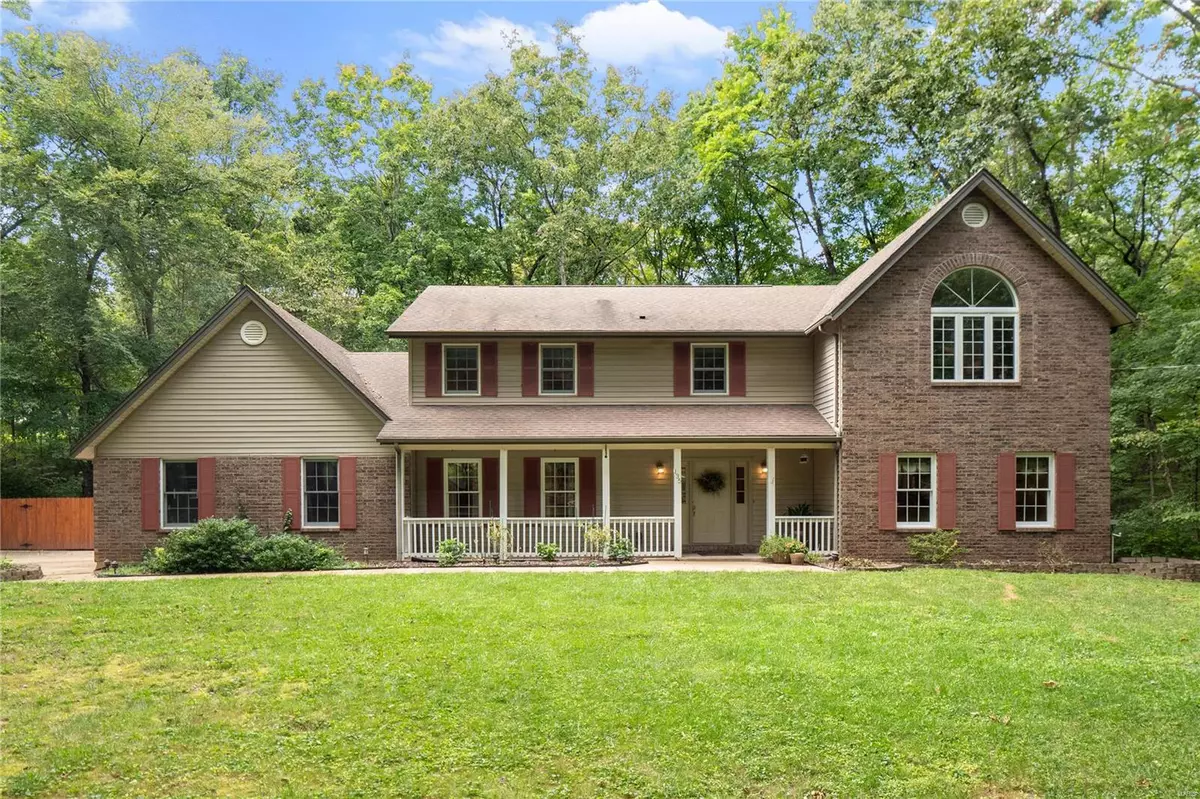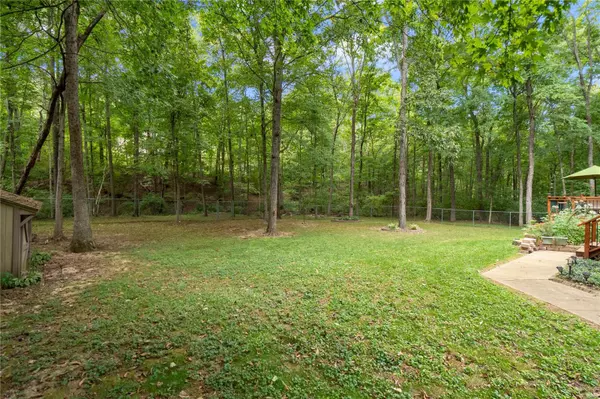$469,000
$469,000
For more information regarding the value of a property, please contact us for a free consultation.
135 Shady Hollow DR Eureka, MO 63025
4 Beds
4 Baths
4,280 SqFt
Key Details
Sold Price $469,000
Property Type Single Family Home
Sub Type Residential
Listing Status Sold
Purchase Type For Sale
Square Footage 4,280 sqft
Price per Sqft $109
Subdivision Hoene Spgs Add 14
MLS Listing ID 24053442
Sold Date 10/21/24
Style Other
Bedrooms 4
Full Baths 2
Half Baths 2
Construction Status 36
HOA Fees $33/ann
Year Built 1988
Building Age 36
Lot Size 1.090 Acres
Acres 1.09
Lot Dimensions 178/170 X 263/295
Property Description
Your private retreat awaits! Just minutes from the busy city life, this open floor plan home is situated on a beautiful level 1+acre lot backing to trees w/ a private fenced backyard. From the foyer, catch a glimpse of the gracious opened staircase which is flanked by the dining room and an expansive great room featuring a traditional fireplace and built-in bookcases. This space opens to the large kitchen w/ granite counters and breakfast room, perfect for everyday living and entertaining. The updated half bath and laundry/mud room complete the main floor. Upstairs find a huge primary suite w/ vaulted ceiling, fireplace, w/in closet and en-suite bath plus 3 additional bedrooms and hall bath. The lower level offers tons of additional living space featuring a spacious rec room w/ wet bar, office space w/ custom built-ins, bonus room or possible sleeping area, half bath and storage. Relax and unplug on the inviting back deck overlooking this breathtaking tranquil setting - You're home!
Location
State MO
County Jefferson
Area Northwest
Rooms
Basement Bathroom in LL, Full, Partially Finished, Concrete, Rec/Family Area
Interior
Interior Features Bookcases, Center Hall Plan, Open Floorplan, Carpets, Vaulted Ceiling, Walk-in Closet(s), Wet Bar, Some Wood Floors
Heating Forced Air, Zoned
Cooling Ceiling Fan(s), Electric, Zoned
Fireplaces Number 2
Fireplaces Type Woodburning Fireplce
Fireplace Y
Appliance Grill, Dishwasher, Disposal, Double Oven, Cooktop, Refrigerator, Warming Drawer, Water Softener
Exterior
Garage true
Garage Spaces 2.0
Waterfront false
Private Pool false
Building
Lot Description Backs to Trees/Woods, Chain Link Fence, Level Lot, Wooded
Story 2
Sewer Septic Tank
Water Public
Architectural Style Traditional
Level or Stories Two
Structure Type Brick Veneer,Vinyl Siding
Construction Status 36
Schools
Elementary Schools House Springs Elem.
Middle Schools Northwest Valley School
High Schools Northwest High
School District Northwest R-I
Others
Ownership Private
Acceptable Financing Cash Only, Conventional, FHA, VA
Listing Terms Cash Only, Conventional, FHA, VA
Special Listing Condition None
Read Less
Want to know what your home might be worth? Contact us for a FREE valuation!

Our team is ready to help you sell your home for the highest possible price ASAP
Bought with Krista Hartmann






