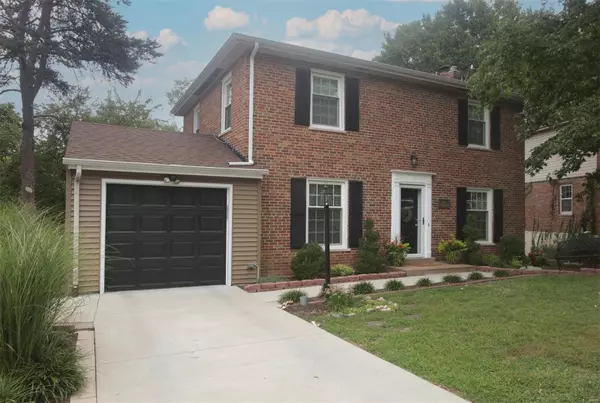$390,000
$390,000
For more information regarding the value of a property, please contact us for a free consultation.
74 Thorncliff LN St Louis, MO 63122
4 Beds
2 Baths
2,000 SqFt
Key Details
Sold Price $390,000
Property Type Single Family Home
Sub Type Residential
Listing Status Sold
Purchase Type For Sale
Square Footage 2,000 sqft
Price per Sqft $195
Subdivision Osage Hills Sec C
MLS Listing ID MAR24050262
Sold Date 10/18/24
Style Colonial,Traditional
Bedrooms 4
Full Baths 1
Half Baths 1
HOA Fees $2/ann
Year Built 1955
Annual Tax Amount $3,895
Lot Size 6,930 Sqft
Acres 0.1591
Lot Dimensions 63x110
Property Sub-Type Residential
Property Description
Charming & inviting, this brick 2-story home is nestled in a delightful neighborhood near Greenbriar Country Club, down the street from a park. Property is move-in ready, boasting modern light fixtures, renovated bathrooms, & a stylish kitchen with stainless steel appliances. Updates include: new furnace, garage door, vinyl siding, dishwasher, garbage disposal, microwave, driveway & front walk. The freshly landscaped yard sets the stage for outdoor enjoyment, while inside, the open floor plan & wood floors create a warm & welcoming ambiance. The home features 4 bed, 1.5 bath, and a new concrete patio in the backyard, perfect for entertaining. A 1-car garage provides convenient parking, while the walk-out lower level offers additional space for relaxation or a home office, complete with a built-in window seat, a large cedar closet, and plenty of built-in shelving for storage. Washer and dryer are included with the property, adding to the convenience and appeal of this lovely home.
Location
State MO
County St Louis
Area Kirkwood
Rooms
Basement Concrete, Full, Partially Finished, Rec/Family Area, Walk-Out Access
Interior
Interior Features Bookcases, Center Hall Plan, Carpets, Some Wood Floors
Heating Forced Air
Cooling Ceiling Fan(s), Electric
Fireplaces Number 1
Fireplaces Type Woodburning Fireplce
Fireplace Y
Appliance Dishwasher, Disposal, Gas Cooktop, Gas Oven, Stainless Steel Appliance(s)
Exterior
Parking Features true
Garage Spaces 1.0
View Y/N No
Private Pool false
Building
Lot Description Cul-De-Sac, Fencing, Streetlights
Story 2
Sewer Public Sewer
Water Public
Level or Stories Two
Structure Type Brick,Vinyl Siding
Schools
Elementary Schools George R. Robinson Elem.
Middle Schools Nipher Middle
High Schools Kirkwood Sr. High
School District Kirkwood R-Vii
Others
Ownership Private
Special Listing Condition None
Read Less
Want to know what your home might be worth? Contact us for a FREE valuation!

Our team is ready to help you sell your home for the highest possible price ASAP





