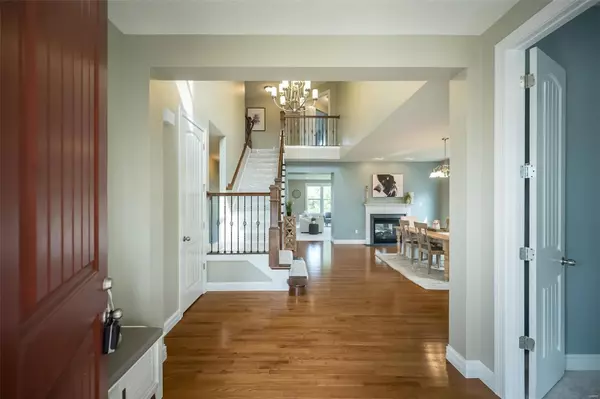$949,000
$949,000
For more information regarding the value of a property, please contact us for a free consultation.
331 Oak Stand Path Chesterfield, MO 63005
5 Beds
5 Baths
4,360 SqFt
Key Details
Sold Price $949,000
Property Type Single Family Home
Sub Type Residential
Listing Status Sold
Purchase Type For Sale
Square Footage 4,360 sqft
Price per Sqft $217
Subdivision Reserve At Chesterfield Village-Plat
MLS Listing ID 24058492
Sold Date 10/18/24
Style Other
Bedrooms 5
Full Baths 4
Half Baths 1
Construction Status 11
HOA Fees $83/ann
Year Built 2013
Building Age 11
Lot Size 10,454 Sqft
Acres 0.24
Lot Dimensions 89x126x125x78
Property Description
No need to custom build! Exquisite 2 story build with in-law main floor suite. Home is established in desired Reserve at Chesterfield with 5 beds & 4.5 baths. All the builder upgrades galore are all right here. The beautiful foyer invites you in w/tall ceilings, custom staircase, and abundance of natural light. Refinished hardwood floors, custom blinds, entire home has new upgraded carpet and pad. Kitchen w/custom cabinetry, granite & SS appliances! Walk-in pantry and study area/small office area right off kitchen. Maintenance free decking and screened in patio for fall evenings. Retreat to an exceptional Primary suite that offers a separate sitting area and his and her closets. 3 more oversized bedrooms w/Jack n Jill bath and another bed & full bath. Game night in your rec area! Home lay-out is exceptional offering a 10ft basement pour and walk-out... just waiting for your finishing touches. This home is pristine in the best location Chesterfield has to offer in Rockwood Schools!
Location
State MO
County St Louis
Area Marquette
Rooms
Basement Concrete, Radon Mitigation System, Bath/Stubbed, Walk-Out Access
Interior
Interior Features High Ceilings, Carpets, Walk-in Closet(s)
Heating Forced Air
Cooling Electric
Fireplaces Number 1
Fireplaces Type Gas, Ventless
Fireplace Y
Appliance Dishwasher, Electric Cooktop, Ice Maker, Electric Oven, Stainless Steel Appliance(s)
Exterior
Parking Features true
Garage Spaces 3.0
Private Pool false
Building
Lot Description Backs to Comm. Grnd, Level Lot, Sidewalks, Streetlights
Story 2
Builder Name Pulte
Sewer Public Sewer
Water Public
Architectural Style Craftsman, Traditional
Level or Stories Two
Structure Type Fiber Cement,Fl Brick/Stn Veneer
Construction Status 11
Schools
Elementary Schools Wild Horse Elem.
Middle Schools Crestview Middle
High Schools Marquette Sr. High
School District Rockwood R-Vi
Others
Ownership Private
Acceptable Financing Cash Only, Conventional, FHA, VA
Listing Terms Cash Only, Conventional, FHA, VA
Special Listing Condition None
Read Less
Want to know what your home might be worth? Contact us for a FREE valuation!

Our team is ready to help you sell your home for the highest possible price ASAP
Bought with Jessica Wallace






