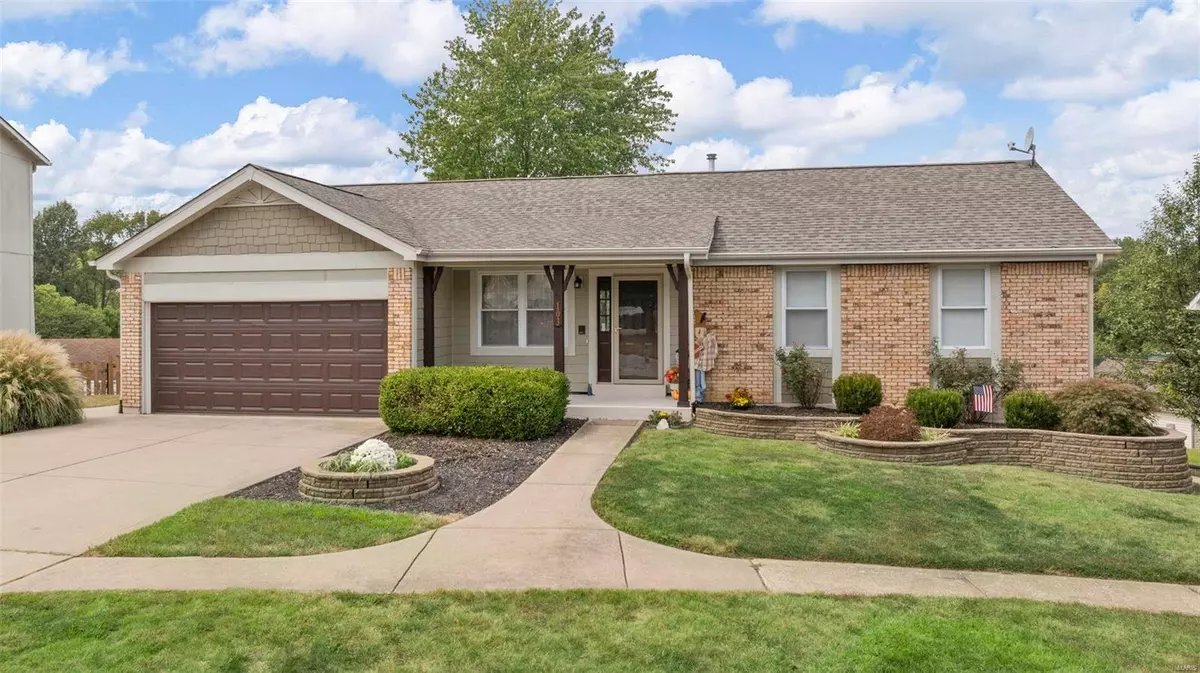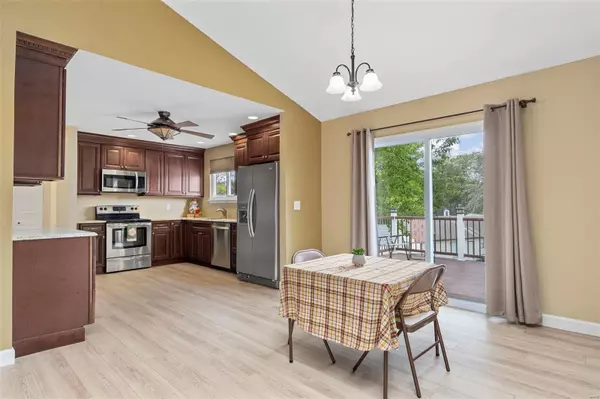$362,500
$365,000
0.7%For more information regarding the value of a property, please contact us for a free consultation.
103 S Willow Grove CT St Peters, MO 63376
3 Beds
3 Baths
1,900 SqFt
Key Details
Sold Price $362,500
Property Type Single Family Home
Sub Type Residential
Listing Status Sold
Purchase Type For Sale
Square Footage 1,900 sqft
Price per Sqft $190
Subdivision Hickory Ridge #1
MLS Listing ID 24058538
Sold Date 10/17/24
Style Ranch
Bedrooms 3
Full Baths 3
Construction Status 40
HOA Fees $27/ann
Year Built 1984
Building Age 40
Lot Size 8,712 Sqft
Acres 0.2
Lot Dimensions .2 acre
Property Description
STOP! LOOK NO FURTHER! Updated from top to bottom 3BR 3BTH ranch w/1900+ SF of living space that is ready for you to call it home! Nestled on a premium lot backing to the pool & clubhouse this home has beautiful curb appeal featuring Hardie siding w/brick accents, lush landscaping & 2 car garage. The MOVE-IN-READY interior offers an open floor plan, spacious, vaulted great rm opens to the bkft rm w/slider to the composite deck perfect for relaxing or entertaining outdoors. You'll LOVE the updated kitchen w/custom cabinetry, granite countertops, SS appliances, workstation & pantry. The main lvl also includes the primary suite w/private bath, 2 add'l BR, full bath & Laundry rm. The finished walk-out LL can make the perfect in-law suite w/a family rm, full kitchen, sleeping area, den, bonus rm & full bath. Located in the Hickory Ridge subdivision w/clubhouse, pool, tennis & basketball court & fishing pond all conveniently located in the heart of St. Peters. A MUST SEE!
Location
State MO
County St Charles
Area Francis Howell Cntrl
Rooms
Basement Bathroom in LL, Full, Partially Finished, Concrete, Rec/Family Area, Sleeping Area, Walk-Out Access
Interior
Interior Features Open Floorplan, Carpets, Special Millwork, Window Treatments, Vaulted Ceiling, Walk-in Closet(s)
Heating Forced Air
Cooling Ceiling Fan(s), Electric
Fireplaces Type None
Fireplace Y
Appliance Dishwasher, Disposal, Microwave, Range Hood, Electric Oven, Refrigerator, Stainless Steel Appliance(s)
Exterior
Parking Features true
Garage Spaces 2.0
Amenities Available Pool, Tennis Court(s), Clubhouse, Underground Utilities
Private Pool false
Building
Lot Description Backs to Comm. Grnd, Level Lot, Sidewalks, Streetlights
Story 1
Sewer Public Sewer
Water Public
Architectural Style Traditional
Level or Stories One
Structure Type Brick Veneer,Fiber Cement
Construction Status 40
Schools
Elementary Schools Fairmount Elem.
Middle Schools Saeger Middle
High Schools Francis Howell Central High
School District Francis Howell R-Iii
Others
Ownership Private
Acceptable Financing Cash Only, Conventional, FHA, VA
Listing Terms Cash Only, Conventional, FHA, VA
Special Listing Condition Renovated, None
Read Less
Want to know what your home might be worth? Contact us for a FREE valuation!

Our team is ready to help you sell your home for the highest possible price ASAP
Bought with Anthony Garavaglia






