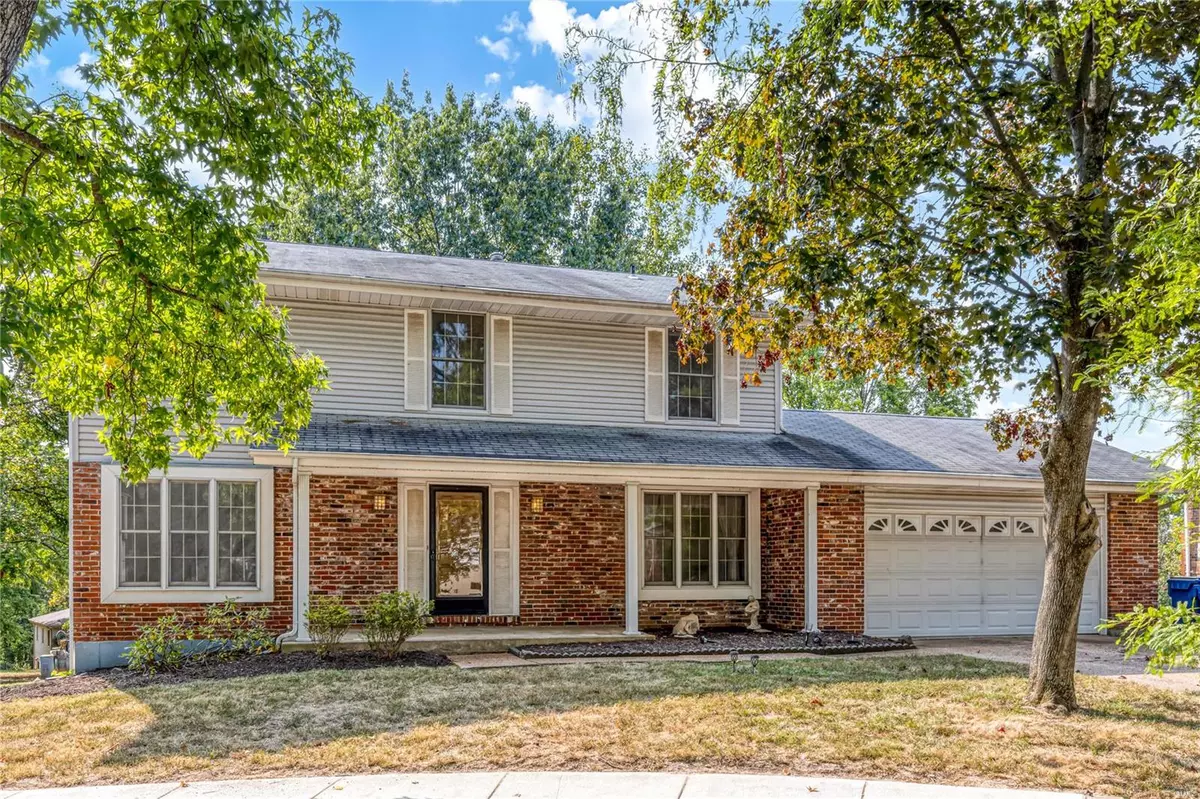$380,000
$389,000
2.3%For more information regarding the value of a property, please contact us for a free consultation.
14210 Reelfoot Lake DR Chesterfield, MO 63017
4 Beds
3 Baths
2,592 SqFt
Key Details
Sold Price $380,000
Property Type Single Family Home
Sub Type Residential
Listing Status Sold
Purchase Type For Sale
Square Footage 2,592 sqft
Price per Sqft $146
Subdivision Lake On White Road 2 The Lt 66
MLS Listing ID 24053224
Sold Date 10/17/24
Style Other
Bedrooms 4
Full Baths 2
Half Baths 1
Construction Status 46
HOA Fees $29/ann
Year Built 1978
Building Age 46
Lot Size 9,409 Sqft
Acres 0.216
Lot Dimensions variable
Property Description
This is your perfect opportunity to create the dream home you've always envisioned! Located on a quiet cul-de-sac within a highly sought-after school district, this property offers 4 spacious bedrooms, including two with walk-in closets, and a walk-out lower level. Surrounded by large, beautiful trees and set in a serene, picturesque neighborhood with a lake, this home offers both tranquility and potential. With its solid structure and ideal center hall layout, it provides a blank canvas for your personal touch. The property is being sold "As-Is," making it an ideal choice for those looking to customize and invest in a space with incredible promise. Don’t miss this rare chance to bring your vision to life in a location you'll love!
Location
State MO
County St Louis
Area Parkway Central
Rooms
Basement Full, Unfinished, Walk-Out Access
Interior
Interior Features Carpets, Walk-in Closet(s), Wet Bar, Some Wood Floors
Heating Forced Air
Cooling Attic Fan, Electric
Fireplaces Number 1
Fireplaces Type Woodburning Fireplce
Fireplace Y
Appliance Dishwasher, Disposal, Microwave, Electric Oven
Exterior
Parking Features true
Garage Spaces 2.0
Private Pool false
Building
Lot Description Backs to Trees/Woods, Cul-De-Sac, Sidewalks, Streetlights
Story 2
Sewer Public Sewer
Water Public
Architectural Style Traditional
Level or Stories Two
Structure Type Brick Veneer,Vinyl Siding
Construction Status 46
Schools
Elementary Schools Green Trails Elem.
Middle Schools Central Middle
High Schools Parkway Central High
School District Parkway C-2
Others
Ownership Private
Acceptable Financing Cash Only, Conventional
Listing Terms Cash Only, Conventional
Special Listing Condition None
Read Less
Want to know what your home might be worth? Contact us for a FREE valuation!

Our team is ready to help you sell your home for the highest possible price ASAP
Bought with Nicole Thompson






