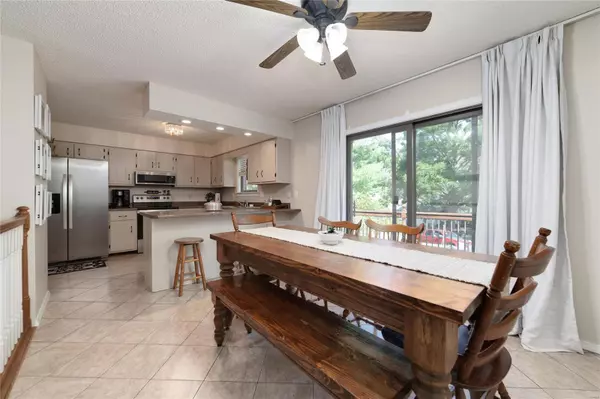$214,900
$214,900
For more information regarding the value of a property, please contact us for a free consultation.
903 Boone Terrace DR Marthasville, MO 63357
3 Beds
3 Baths
2,232 SqFt
Key Details
Sold Price $214,900
Property Type Single Family Home
Sub Type Residential
Listing Status Sold
Purchase Type For Sale
Square Footage 2,232 sqft
Price per Sqft $96
Subdivision Boone Terrace Estates
MLS Listing ID 24059061
Sold Date 10/16/24
Style Other
Bedrooms 3
Full Baths 3
Construction Status 44
Year Built 1980
Building Age 44
Lot Size 0.272 Acres
Acres 0.272
Lot Dimensions 113.97 X 103.79
Property Description
Welcome home to this spacious 3 bed 3 bath 1-car attached garage ranch style home, with over 2,200 sqft of total living area in the heart of Marthasville! As you walk up, you are greeted by a charming covered porch! Front entry opens to the large living room with large picture windows! Head into your kitchen with custom white cabinets, tile floor, and SS appliances! The kitchen opens over the breakfast bar into your dining area with loads of natural light! Head down the hall to your large primary bedroom with a private ensuite oasis! Two more generously sized bedrooms and your second full bath complete your main level! Downstairs you'll find a large family room with a cozy fireplace, an office space, your third full bathroom, and tons of storage! Step out to your expansive multi-level deck & serene level backyard, the perfect place to set up the grill and host massive parties! Don't let this opportunity pass by, schedule a showing today!!
Location
State MO
County Warren
Area Washington (Warren)
Rooms
Basement Concrete, Bathroom in LL, Fireplace in LL, Full, Partially Finished, Rec/Family Area, Storage Space
Interior
Interior Features Center Hall Plan, Carpets, Window Treatments
Heating Forced Air
Cooling Ceiling Fan(s), Electric
Fireplaces Number 1
Fireplaces Type Woodburning Fireplce
Fireplace Y
Appliance Dishwasher, Microwave, Electric Oven, Refrigerator, Stainless Steel Appliance(s)
Exterior
Parking Features true
Garage Spaces 1.0
Private Pool false
Building
Lot Description Chain Link Fence, Level Lot, Sidewalks
Story 1
Sewer Public Sewer
Water Public
Architectural Style Traditional
Level or Stories One
Structure Type Brick Veneer,Vinyl Siding
Construction Status 44
Schools
Elementary Schools Marthasville Elem.
Middle Schools Washington Middle
High Schools Washington High
School District Washington
Others
Ownership Private
Acceptable Financing Cash Only, Conventional, FHA, USDA
Listing Terms Cash Only, Conventional, FHA, USDA
Special Listing Condition Owner Occupied, None
Read Less
Want to know what your home might be worth? Contact us for a FREE valuation!

Our team is ready to help you sell your home for the highest possible price ASAP
Bought with Amy Loftus






