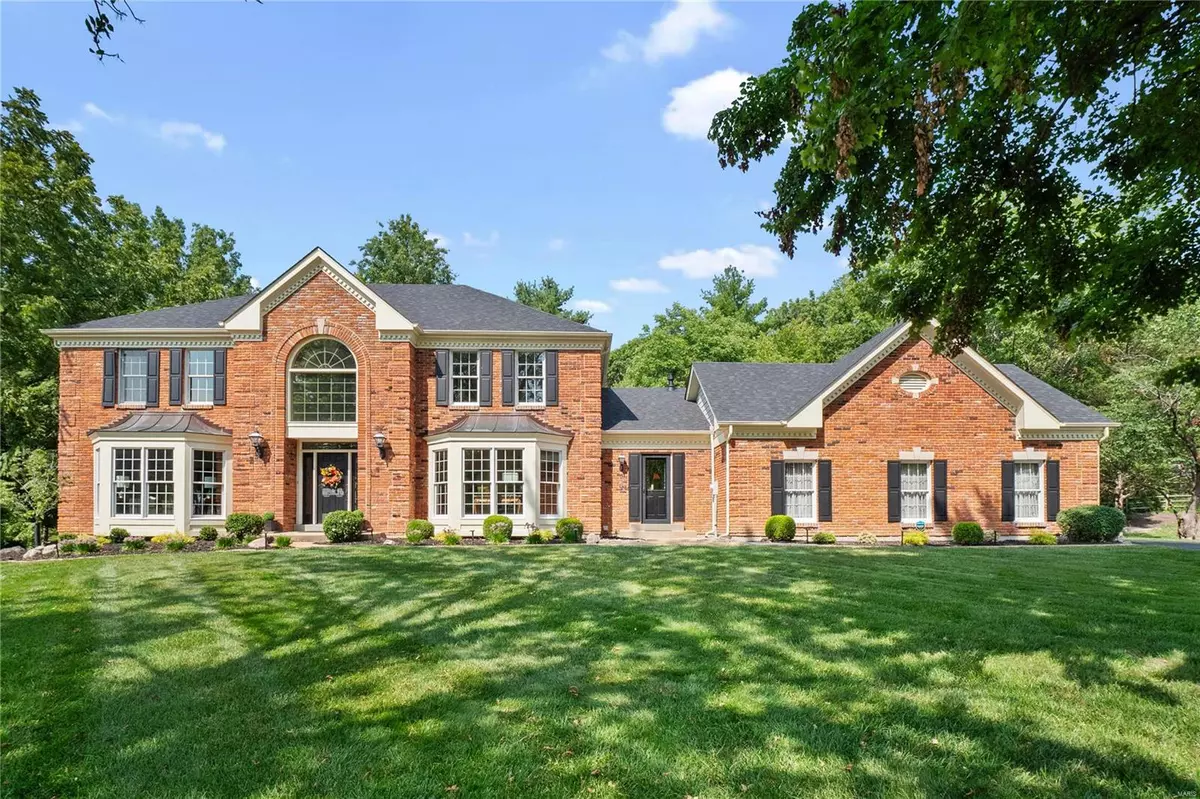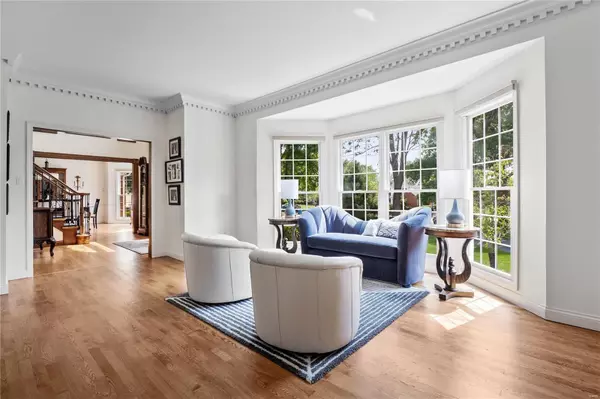$850,000
$850,000
For more information regarding the value of a property, please contact us for a free consultation.
1810 Autumn Glen CT Chesterfield, MO 63017
4 Beds
4 Baths
3,486 SqFt
Key Details
Sold Price $850,000
Property Type Single Family Home
Sub Type Residential
Listing Status Sold
Purchase Type For Sale
Square Footage 3,486 sqft
Price per Sqft $243
Subdivision The Seasons At Schoettler
MLS Listing ID 24041887
Sold Date 10/15/24
Style Other
Bedrooms 4
Full Baths 3
Half Baths 1
Construction Status 37
HOA Fees $75/ann
Year Built 1987
Building Age 37
Lot Size 0.560 Acres
Acres 0.56
Lot Dimensions 265x239x25x33x151
Property Description
Three-sided brick & Hardie Fiber Cement 2-story home, situated on a spacious half-acre lot! This meticulously maintained residence offers 4 beds & 3.5 updated baths. The grand 2-story foyer, greets you w/ the dining & formal living room, each featuring bay windows that flood the space w/ natural light. Beautiful updates inside & out, including a new roof & front windows, water heater, crown molding, built-in bookshelves, gleaming hardwood floors & more! The family room features a gas FP & wet bar, seamlessly flowing into the screened-in porch. The breakfast room & gourmet kitchen offer a skylight & vaulted ceiling. Upstairs, wood floors lead you to the luxurious master suite, w/a spacious en-suite bathroom w/a separate glass shower, soaking tub, double sink vanity, & skylight. The finished basement has a spacious rec room, full bath & flex room. Located in a highly sought-after neighborhood, this home is conveniently close to restaurants, shopping, parks, & easy access to Hwy 40 & 141!
Location
State MO
County St Louis
Area Parkway Central
Rooms
Basement Concrete, Bathroom in LL, Full, Partially Finished, Rec/Family Area, Sump Pump
Interior
Interior Features Bookcases, Vaulted Ceiling, Wet Bar, Some Wood Floors
Heating Forced Air, Humidifier, Zoned
Cooling Ceiling Fan(s), Electric, Zoned
Fireplaces Number 1
Fireplaces Type Gas
Fireplace Y
Exterior
Parking Features true
Garage Spaces 3.0
Amenities Available Underground Utilities
Private Pool false
Building
Story 2
Sewer Public Sewer
Water Public
Architectural Style Traditional
Level or Stories Two
Structure Type Brk/Stn Veneer Frnt,Fiber Cement
Construction Status 37
Schools
Elementary Schools Shenandoah Valley Elem.
Middle Schools Central Middle
High Schools Parkway Central High
School District Parkway C-2
Others
Ownership Private
Acceptable Financing Cash Only, Conventional, FHA, VA
Listing Terms Cash Only, Conventional, FHA, VA
Special Listing Condition None
Read Less
Want to know what your home might be worth? Contact us for a FREE valuation!

Our team is ready to help you sell your home for the highest possible price ASAP
Bought with Kristen Hof






