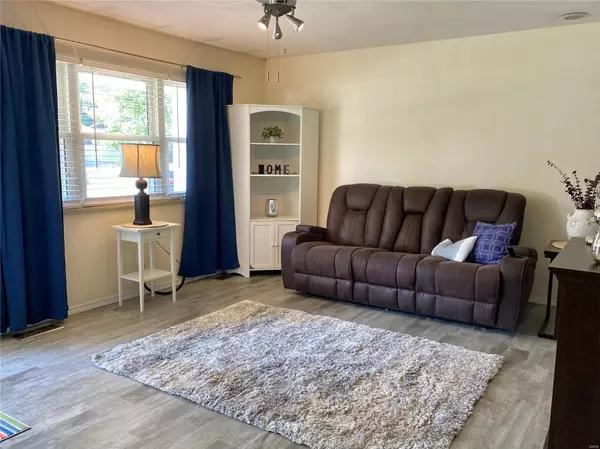$218,000
$200,000
9.0%For more information regarding the value of a property, please contact us for a free consultation.
903 Altavia DR Hazelwood, MO 63042
4 Beds
3 Baths
1,890 SqFt
Key Details
Sold Price $218,000
Property Type Single Family Home
Sub Type Residential
Listing Status Sold
Purchase Type For Sale
Square Footage 1,890 sqft
Price per Sqft $115
Subdivision Holiday Meadows 3
MLS Listing ID 24043172
Sold Date 10/10/24
Style Ranch
Bedrooms 4
Full Baths 2
Half Baths 1
Construction Status 63
Year Built 1961
Building Age 63
Lot Size 7,562 Sqft
Acres 0.1736
Lot Dimensions 63x120
Property Description
This impressive 4 bed, 2.5 bath ranch-style home with over 1800sqft of living space is sure to interest you. As you enter, you're greeted by a nice-sized living room that seamlessly flows into a spacious eat-in kitchen with custom cabinetry, double pantry, new laminate flooring, ceramic tile backsplash, a gas cooktop and oven. Main level features 4 bedrooms and 1.5 remodeled baths, providing ample space for your growing family. The walk-out lower level is a fantastic bonus, boasting a kitchenette, a spacious recreation room perfect for entertaining, and an additional full bath for your convenience. The sizable, fenced-in backyard is an excellent space for evening dinners, surrounded by the tranquility of the outdoors. Additional features include a wood deck, low-maintenance siding, oversize gutters, extensive landscaping. Conveniently located a short distance from major highways 270 and 70, as well as shopping, dining, and schools. This will be a great place to call home.
Location
State MO
County St Louis
Area Hazelwood West
Rooms
Basement Bathroom in LL, Full, Rec/Family Area, Walk-Out Access
Interior
Interior Features Center Hall Plan, Carpets
Heating Forced Air
Cooling Electric
Fireplaces Type None
Fireplace Y
Appliance Dishwasher, Disposal, Microwave, Gas Oven
Exterior
Parking Features false
Private Pool false
Building
Lot Description Chain Link Fence, Fencing, Level Lot, Streetlights
Story 1
Sewer Public Sewer
Water Public
Architectural Style Contemporary, Traditional
Level or Stories One
Structure Type Aluminum Siding,Brick Veneer,Frame
Construction Status 63
Schools
Elementary Schools Armstrong Elem.
Middle Schools West Middle
High Schools Hazelwood West High
School District Hazelwood
Others
Ownership Private
Acceptable Financing Cash Only, Conventional, FHA, Government, VA
Listing Terms Cash Only, Conventional, FHA, Government, VA
Special Listing Condition None
Read Less
Want to know what your home might be worth? Contact us for a FREE valuation!

Our team is ready to help you sell your home for the highest possible price ASAP
Bought with Chandra Evans






