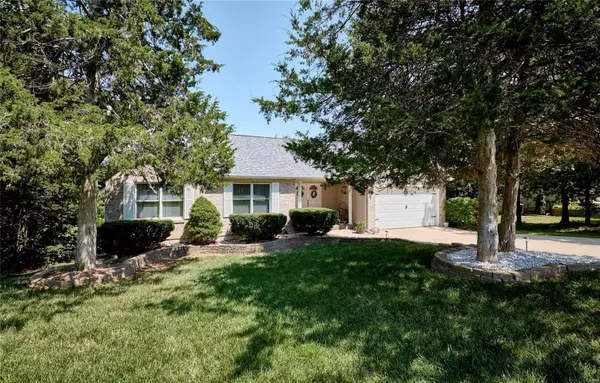$345,000
$345,000
For more information regarding the value of a property, please contact us for a free consultation.
31850 Fairway Drive North Foristell, MO 63348
3 Beds
2 Baths
1,683 SqFt
Key Details
Sold Price $345,000
Property Type Single Family Home
Sub Type Residential
Listing Status Sold
Purchase Type For Sale
Square Footage 1,683 sqft
Price per Sqft $204
Subdivision Incline Village
MLS Listing ID 24050997
Sold Date 10/08/24
Style Ranch
Bedrooms 3
Full Baths 2
Construction Status 24
HOA Fees $70/ann
Year Built 2000
Building Age 24
Lot Size 0.684 Acres
Acres 0.6839
Lot Dimensions irregular
Property Description
You'll feel at home as you walk inside this spacious 3bedroom, 2bath ranch style home. This home features an open floor plan with vaulted ceilings, wood burning fireplace, plant shelves and a main floor laundry. Step into the kitchen which features an island for entertaining, 42" cabinets, granite counter tops and all your built-in-appliances Stroll down the 4' wide hallway to the double doors and enter the master bedroom that features vaulted ceilings, ceiling fan and walk in closet. After playing a round of golf or boating on the community lake, relax in the master bathroom which has an oversize whirlpool jetted tub, 2 sink vanity and separate shower. Sitting on one of the largest wooded lots in the subdivision, the backyard is a private oasis that you can enjoy from either deck located off the dining room or master bedroom. Step outside the walkout basement and enjoy the nature surrounding you. This home is located in the highly sought after gated community of Incline Village
Location
State MO
County Warren
Area Wright City R-2
Rooms
Basement Concrete, Full, Bath/Stubbed, Sump Pump, Unfinished, Walk-Out Access
Interior
Interior Features Open Floorplan, Carpets, Window Treatments, Vaulted Ceiling, Walk-in Closet(s)
Heating Forced Air, Humidifier
Cooling Ceiling Fan(s), Electric
Fireplaces Number 1
Fireplaces Type Woodburning Fireplce
Fireplace Y
Appliance Dishwasher, Disposal, Dryer, Electric Cooktop, Ice Maker, Microwave, Electric Oven, Refrigerator, Washer
Exterior
Parking Features true
Garage Spaces 2.0
Amenities Available Golf Course, Pool, Tennis Court(s), Clubhouse
Private Pool false
Building
Lot Description Backs to Trees/Woods, Fence-Invisible Pet, Wooded
Story 1
Sewer Public Sewer
Water Public
Architectural Style Traditional
Level or Stories One
Structure Type Fl Brick/Stn Veneer,Vinyl Siding
Construction Status 24
Schools
Elementary Schools Wright City East/West
Middle Schools Wright City Middle
High Schools Wright City High
School District Wright City R-Ii
Others
Ownership Private
Acceptable Financing Cash Only, Conventional, FHA, VA
Listing Terms Cash Only, Conventional, FHA, VA
Special Listing Condition Owner Occupied, None
Read Less
Want to know what your home might be worth? Contact us for a FREE valuation!

Our team is ready to help you sell your home for the highest possible price ASAP
Bought with Mary Thurman






