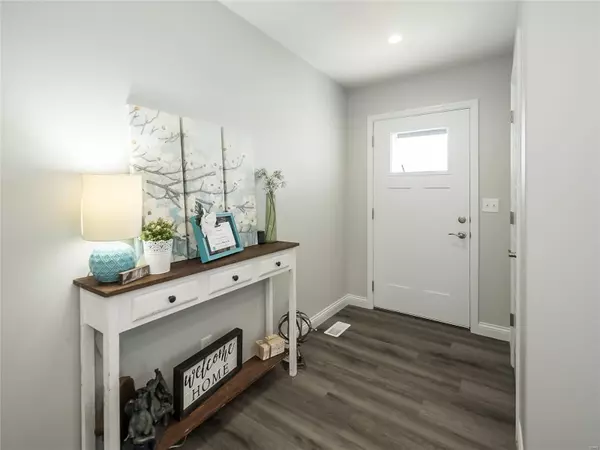$332,500
$325,000
2.3%For more information regarding the value of a property, please contact us for a free consultation.
1112 Slapshot DR Foristell, MO 63348
3 Beds
2 Baths
1,440 SqFt
Key Details
Sold Price $332,500
Property Type Single Family Home
Sub Type Residential
Listing Status Sold
Purchase Type For Sale
Square Footage 1,440 sqft
Price per Sqft $230
Subdivision Jaxson Estates #5
MLS Listing ID 24055794
Sold Date 10/09/24
Style Ranch
Bedrooms 3
Full Baths 2
Construction Status 2
HOA Fees $12/ann
Year Built 2022
Building Age 2
Lot Size 7,410 Sqft
Acres 0.1701
Lot Dimensions 7,410 sq.ft
Property Description
Open Houses on Wednesday and Friday 5pm-7pm and on Sunday 11am-1pm. Discover your 'almost' new home in Jaxson Estates Subdivision in Foristell, MO. This stunning 3-bedroom, 2-bathroom residence, only two years old, spans 1,440 sq. ft. of thoughtfully designed living space. The home boasts a modern open floor plan, complete with window blinds throughout for added privacy. The spacious 3-car garage provides ample storage and parking, while the unfinished basement offers endless potential for customization. Step outside to enjoy a fully fenced yard, perfect for pets, play, and outdoor entertaining. Ideally situated just ½ mile from Indian Camp Creek Park and 2 miles from Towne Park, this home offers not only comfort and style but also convenience, with quick access to beautiful parks, walking trails, and recreational activities. Don’t miss the opportunity to make this exceptional property your own!
Location
State MO
County St Charles
Area Wentzville-North Point
Rooms
Basement Concrete, Full, Radon Mitigation System, Bath/Stubbed, Sump Pump, Unfinished, Walk-Out Access
Interior
Interior Features Open Floorplan, Carpets, Vaulted Ceiling, Walk-in Closet(s)
Heating Forced Air
Cooling Ceiling Fan(s), Electric
Fireplaces Type None
Fireplace Y
Appliance Dishwasher, Disposal, Dryer, Microwave, Electric Oven, Refrigerator, Stainless Steel Appliance(s), Washer
Exterior
Parking Features true
Garage Spaces 3.0
Amenities Available Underground Utilities
Private Pool false
Building
Lot Description Fencing, Sidewalks, Wood Fence
Story 1
Builder Name Ivie League Homes
Sewer Public Sewer
Water Public
Architectural Style Traditional
Level or Stories One
Structure Type Brick Veneer,Frame,Vinyl Siding
Construction Status 2
Schools
Elementary Schools Wabash Elem.
Middle Schools North Point Middle
High Schools North Point
School District Wentzville R-Iv
Others
Ownership Private
Acceptable Financing Cash Only, Conventional, FHA, USDA, VA
Listing Terms Cash Only, Conventional, FHA, USDA, VA
Special Listing Condition None
Read Less
Want to know what your home might be worth? Contact us for a FREE valuation!

Our team is ready to help you sell your home for the highest possible price ASAP
Bought with Michael Everman






