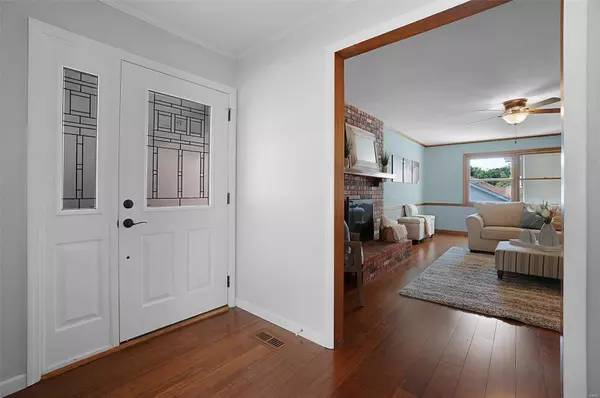$462,000
$468,000
1.3%For more information regarding the value of a property, please contact us for a free consultation.
15469 Clover Ridge DR Chesterfield, MO 63017
4 Beds
3 Baths
2,492 SqFt
Key Details
Sold Price $462,000
Property Type Single Family Home
Sub Type Residential
Listing Status Sold
Purchase Type For Sale
Square Footage 2,492 sqft
Price per Sqft $185
Subdivision Bridle Creek 1
MLS Listing ID 24032714
Sold Date 10/04/24
Style Other
Bedrooms 4
Full Baths 2
Half Baths 1
Construction Status 48
HOA Fees $35/ann
Year Built 1976
Building Age 48
Lot Size 10,698 Sqft
Acres 0.2456
Lot Dimensions 43x59x12x15x78x101x90
Property Description
This is the one you've been waiting for! From the moment you walk in, you'll notice the beautiful bamboo hardwood floors throughout. Enjoy the cozy living room with a brick (gas) fireplace and abundant natural light. The expansive kitchen has plenty of counter space & custom glass front cabinets, and opens to the large sunroom overlooking the backyard. The dining room and family room create a great space for entertaining. Retreat to your primary bedroom with a comfy sitting area, full bath and your custom built WIC! 3 additional bedrooms also have built-in organizers & ceiling fans for added comfort. A second full bath completes the upper level. The walkout lower level is unfinished (with a custom workshop area) & is just waiting for your finishing touches! This summer enjoy the neighborhood pool or the shade of the covered patio overlooking the backyard. You'll love the location & being a part of Parkway Central SD. Meticulously maintained & constantly updated (see the updates list)!
Location
State MO
County St Louis
Area Parkway Central
Rooms
Basement Full, Concrete, Unfinished, Walk-Out Access
Interior
Interior Features Open Floorplan, Window Treatments, Walk-in Closet(s), Some Wood Floors
Heating Forced Air, Humidifier
Cooling Ceiling Fan(s), Electric
Fireplaces Number 1
Fireplaces Type Gas
Fireplace Y
Appliance Dishwasher, Disposal, Dryer, Microwave, Gas Oven, Washer
Exterior
Parking Features true
Garage Spaces 2.0
Private Pool false
Building
Lot Description Corner Lot, Level Lot, Sidewalks, Streetlights
Story 2
Sewer Public Sewer
Water Public
Architectural Style Traditional
Level or Stories Two
Structure Type Brk/Stn Veneer Frnt,Vinyl Siding
Construction Status 48
Schools
Elementary Schools Highcroft Ridge Elem.
Middle Schools Central Middle
High Schools Parkway Central High
School District Parkway C-2
Others
Ownership Private
Acceptable Financing Cash Only, Conventional, FHA, VA
Listing Terms Cash Only, Conventional, FHA, VA
Special Listing Condition None
Read Less
Want to know what your home might be worth? Contact us for a FREE valuation!

Our team is ready to help you sell your home for the highest possible price ASAP
Bought with Kendra Downs






