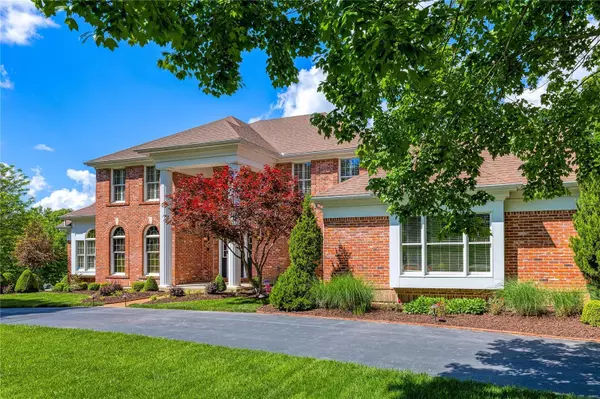$970,000
$999,000
2.9%For more information regarding the value of a property, please contact us for a free consultation.
17605 Burnham CT Chesterfield, MO 63005
5 Beds
5 Baths
5,388 SqFt
Key Details
Sold Price $970,000
Property Type Single Family Home
Sub Type Residential
Listing Status Sold
Purchase Type For Sale
Square Footage 5,388 sqft
Price per Sqft $180
Subdivision Wildhorse Village C
MLS Listing ID 24028705
Sold Date 10/03/24
Style Other
Bedrooms 5
Full Baths 4
Half Baths 1
Construction Status 35
Year Built 1989
Building Age 35
Lot Size 0.540 Acres
Acres 0.54
Lot Dimensions 126 x 187
Property Description
This exceptional Mayer showcase home features well-proportioned rooms with oak hardwoods, soaring ceilings, detailed trim work & plantation shutters. Impressive 2-sty foyer leads to library-paneled study with built-in bookcases, formal dining room & stunning great room with floor-to-ceiling brick fireplace & 2-sty windows with private wooded views. Designer kitchen with glazed cabinetry, granite countertops, KitchenAid appliances & 8’ center island adjoins breakfast room with convenient planning center & pass-through bar. Vaulted primary bedroom suite with marble bath offers an appealing retreat. T-staircase accesses 3 additional bedrooms, 1 with ensuite bath, hall full bath & bonus loft room. Lower Level entertainment space includes recreation room with stacked stone fireplace, game room, gathering bar, office, workout room & full bath. Premium .54-acre cul-de-sac lot with hot tub, deck, covered patio & flagstone patio with firepit & fountain. Tennis courts & pool are just steps away.
Location
State MO
County St Louis
Area Lafayette
Rooms
Basement Bathroom in LL, Fireplace in LL, Rec/Family Area, Walk-Out Access
Interior
Interior Features Bookcases, Cathedral Ceiling(s), Special Millwork, Window Treatments, Vaulted Ceiling, Walk-in Closet(s), Wet Bar, Some Wood Floors
Heating Forced Air, Zoned
Cooling Ceiling Fan(s), Electric, Zoned
Fireplaces Number 2
Fireplaces Type Gas
Fireplace Y
Appliance Dishwasher, Disposal, Double Oven, Intercom, Stainless Steel Appliance(s), Wine Cooler
Exterior
Parking Features true
Garage Spaces 3.0
Amenities Available Spa/Hot Tub
Private Pool false
Building
Lot Description Backs to Trees/Woods, Cul-De-Sac, Level Lot, Sidewalks, Streetlights, Water View
Story 1.5
Builder Name Mayer
Sewer Public Sewer
Water Public
Architectural Style Traditional
Level or Stories One and One Half
Structure Type Brk/Stn Veneer Frnt,Frame
Construction Status 35
Schools
Elementary Schools Chesterfield Elem.
Middle Schools Rockwood Valley Middle
High Schools Lafayette Sr. High
School District Rockwood R-Vi
Others
Ownership Private
Acceptable Financing Cash Only, Conventional
Listing Terms Cash Only, Conventional
Special Listing Condition Owner Occupied, None
Read Less
Want to know what your home might be worth? Contact us for a FREE valuation!

Our team is ready to help you sell your home for the highest possible price ASAP
Bought with Mark Palmero L'Boe






