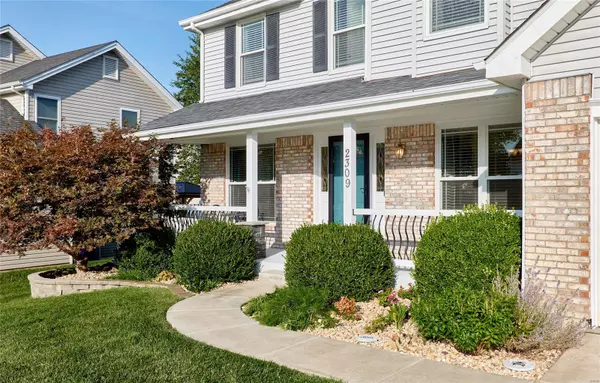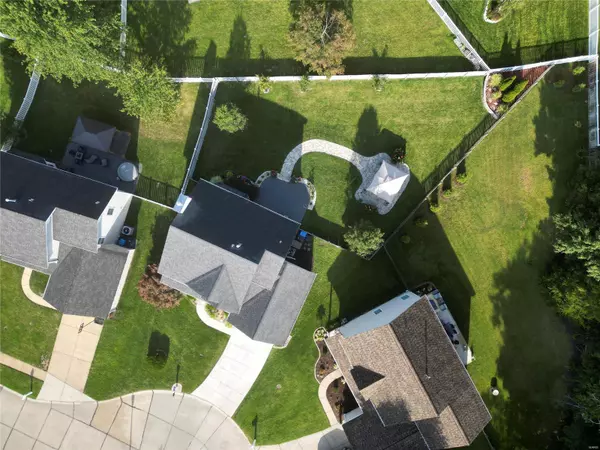$495,000
$459,900
7.6%For more information regarding the value of a property, please contact us for a free consultation.
2309 Kingstowne Place CT Wildwood, MO 63011
4 Beds
4 Baths
2,043 SqFt
Key Details
Sold Price $495,000
Property Type Single Family Home
Sub Type Residential
Listing Status Sold
Purchase Type For Sale
Square Footage 2,043 sqft
Price per Sqft $242
Subdivision Kingstowne Estates One
MLS Listing ID 24050945
Sold Date 10/03/24
Style Other
Bedrooms 4
Full Baths 2
Half Baths 2
Construction Status 31
Year Built 1993
Building Age 31
Lot Size 10,454 Sqft
Acres 0.24
Lot Dimensions IRREGULAR/see survey
Property Description
Welcome Home! Updated 2 story on quiet cul-de-sac in beautiful Wildwood! Walking distance to Green Pines Elementary & Lafayette High. White Kitchen cabinets, granite tops & stainless appliances. Family room with fireplace & bay window. Separate Dining room & living room. Large patio overlooks the gorgeous fenced-in backyard. Whimsical stone path leads to a custom stone patio with built in canopy. Cool entertaining space! Upstairs there is an expansive primary suite with a beautifully remodeled bath with dual sinks, custom shower, free-standing tub and walk in closet. Three additional bedrooms & a nicely remodeled full hall bath. Finished lower level has a half bath, giant rec room + separate office with new carpet. Vinyl siding, newer vinyl tilt-in windows & newer garage door. New roof to be installed prior to closing. Close to Wildwood Community Park & Wildwood Town Center. Fresh, Clean and move in ready. You will love living here. Home inspection has been done & MetroWest is passed.
Location
State MO
County St Louis
Area Lafayette
Rooms
Basement Concrete, Bathroom in LL, Full, Partially Finished, Rec/Family Area
Interior
Interior Features Walk-in Closet(s)
Heating Forced Air
Cooling Electric
Fireplaces Number 1
Fireplaces Type Woodburning Fireplce
Fireplace Y
Appliance Dishwasher, Microwave, Electric Oven, Stainless Steel Appliance(s)
Exterior
Parking Features true
Garage Spaces 2.0
Private Pool false
Building
Lot Description Cul-De-Sac, Fencing
Story 2
Sewer Public Sewer
Water Public
Architectural Style Traditional
Level or Stories Two
Structure Type Vinyl Siding
Construction Status 31
Schools
Elementary Schools Green Pines Elem.
Middle Schools Wildwood Middle
High Schools Lafayette Sr. High
School District Rockwood R-Vi
Others
Ownership Private
Acceptable Financing Cash Only, Conventional
Listing Terms Cash Only, Conventional
Special Listing Condition None
Read Less
Want to know what your home might be worth? Contact us for a FREE valuation!

Our team is ready to help you sell your home for the highest possible price ASAP
Bought with Sean Hayes






