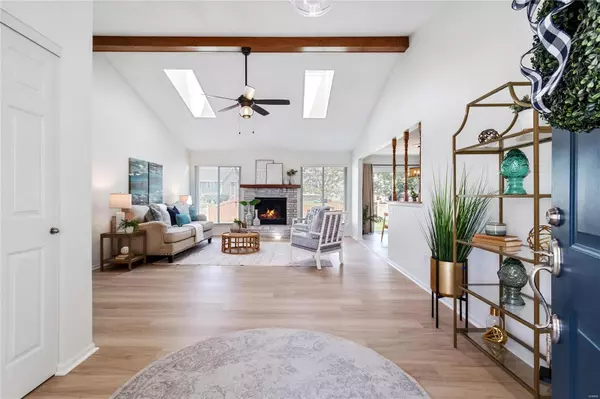$397,000
$399,000
0.5%For more information regarding the value of a property, please contact us for a free consultation.
7257 Cinnamon Teal DR Dardenne Prairie, MO 63368
3 Beds
2 Baths
2,454 SqFt
Key Details
Sold Price $397,000
Property Type Single Family Home
Sub Type Residential
Listing Status Sold
Purchase Type For Sale
Square Footage 2,454 sqft
Price per Sqft $161
Subdivision Villages At Dardenne Oakland Village
MLS Listing ID 24048196
Sold Date 09/24/24
Style Ranch
Bedrooms 3
Full Baths 2
Construction Status 27
HOA Fees $34/ann
Year Built 1997
Building Age 27
Lot Size 10,019 Sqft
Acres 0.23
Lot Dimensions Irreg
Property Description
This very CLEAN beautiful 3 bed/2 bath vaulted great room ranch home with finished LL boasts over 2400 sq feet of finished living space and it SHINES! This home stands out with its serene warm white paint palette, brand new light white-oak inspired LVP floors, tasteful new light fixtures. WOW! What a difference! Seller just purchased this home in June 2024 & completed $34k+ high quality updates in preparation to move in. Her circumstances changed and she needs to sell. What a beautiful transformation! Professionally painted throughout most of the main level, most lighting fixtures & fans are new, all new carpet and LVP flooring professionally installed throughout main & lower levels by Empire flooring w/transferable warranties. Large level fully fenced yard (future pool-worthy)! Desirable Villages of Dardenne features neighborhood pools, tennis, walking trails, great highway access! Newer HVAC-2017, roof-2021, TONS of recent improvements, truly move-in ready!
Location
State MO
County St Charles
Area Fort Zumwalt West
Rooms
Basement Concrete, Full, Partially Finished, Rec/Family Area, Sump Pump
Interior
Heating Forced Air
Cooling Ceiling Fan(s), Electric
Fireplaces Number 1
Fireplaces Type Gas
Fireplace Y
Appliance Dishwasher, Disposal, Electric Oven, Refrigerator, Stainless Steel Appliance(s)
Exterior
Parking Features true
Garage Spaces 2.0
Amenities Available Golf Course, Pool, Tennis Court(s), Clubhouse, Underground Utilities
Private Pool false
Building
Lot Description Fencing, Level Lot, Sidewalks, Streetlights
Story 1
Sewer Public Sewer
Water Public
Architectural Style Traditional
Level or Stories One
Structure Type Brick Veneer,Vinyl Siding
Construction Status 27
Schools
Elementary Schools Ostmann Elem.
Middle Schools Ft. Zumwalt West Middle
High Schools Ft. Zumwalt West High
School District Ft. Zumwalt R-Ii
Others
Ownership Private
Acceptable Financing Cash Only, Conventional, FHA, VA
Listing Terms Cash Only, Conventional, FHA, VA
Special Listing Condition None
Read Less
Want to know what your home might be worth? Contact us for a FREE valuation!

Our team is ready to help you sell your home for the highest possible price ASAP
Bought with Julie Corbett






