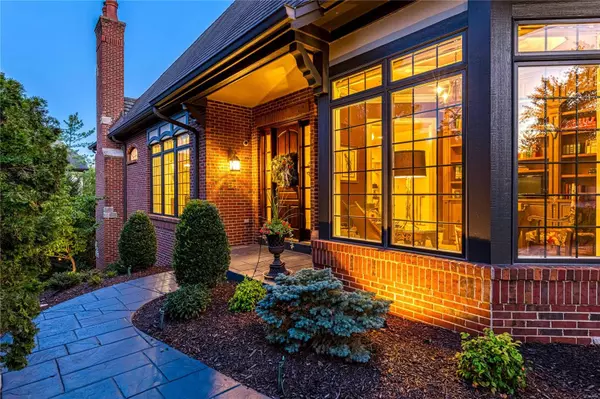$1,175,000
$1,195,000
1.7%For more information regarding the value of a property, please contact us for a free consultation.
588 Upper Conway CIR Chesterfield, MO 63017
2 Beds
4 Baths
3,753 SqFt
Key Details
Sold Price $1,175,000
Property Type Condo
Sub Type Condo/Coop/Villa
Listing Status Sold
Purchase Type For Sale
Square Footage 3,753 sqft
Price per Sqft $313
Subdivision August Hill On Conway One
MLS Listing ID 24042318
Sold Date 09/30/24
Style Villa
Bedrooms 2
Full Baths 3
Half Baths 1
Construction Status 23
HOA Fees $610/mo
Year Built 2001
Building Age 23
Lot Size 8,712 Sqft
Acres 0.2
Property Description
Spectacular Hayden-built 1-sty villa beautifully designed & stylishly appointed to accommodate daily comfort & gracious entertaining. Impressive entry foyer with octagonal ceiling leads to well-appointed study with wide bay window, elegant dining room framed by arched entryways & architectural columns & stunning great room with 13’ double tray ceiling, marble fireplace & dramatic wall of windows. Designer kitchen with granite countertops, 42” maple cabinetry, KitchenAid appliances & center island adjoins breakfast room with built-in bookcase & sliding glass door that opens to private terrace. Sumptuous primary bedroom suite with sculpted tray ceiling, morning bar, sitting room & marble bath with walk-through shower spa plus a 2nd ensuite bedroom complete the main floor living quarters. Walk-out Lower Level includes recreation room with cast stone fireplace flanked by bookcases, game room with 12’ wet bar, media room with built-in entertainment center, office, workout room & full bath.
Location
State MO
County St Louis
Area Parkway Central
Rooms
Basement Concrete, Bathroom in LL, Full, Partially Finished, Rec/Family Area, Walk-Out Access
Interior
Heating Dual, Forced Air, Humidifier
Cooling Electric, Zoned
Fireplaces Number 2
Fireplaces Type Gas
Fireplace Y
Exterior
Parking Features true
Garage Spaces 2.0
Private Pool false
Building
Story 1
Builder Name Hayden
Sewer Public Sewer
Water Public
Level or Stories One
Construction Status 23
Schools
Elementary Schools Shenandoah Valley Elem.
Middle Schools Central Middle
High Schools Parkway Central High
School District Parkway C-2
Others
Ownership Private
Acceptable Financing Cash Only, Conventional
Listing Terms Cash Only, Conventional
Special Listing Condition None
Read Less
Want to know what your home might be worth? Contact us for a FREE valuation!

Our team is ready to help you sell your home for the highest possible price ASAP
Bought with Michael Derkits






