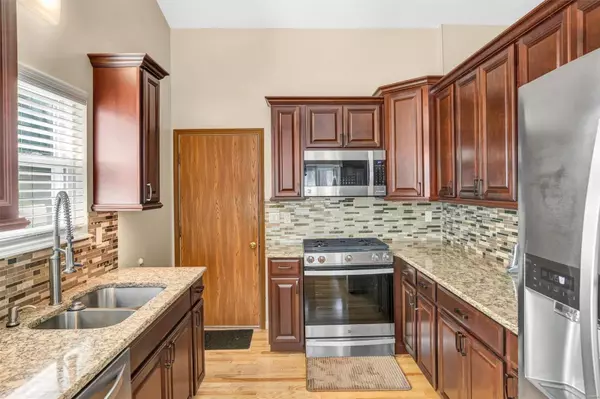$329,900
$329,900
For more information regarding the value of a property, please contact us for a free consultation.
1435 Venus DR St Peters, MO 63376
3 Beds
2 Baths
1,414 SqFt
Key Details
Sold Price $329,900
Property Type Single Family Home
Sub Type Residential
Listing Status Sold
Purchase Type For Sale
Square Footage 1,414 sqft
Price per Sqft $233
Subdivision Pegasus Farms #4
MLS Listing ID 24041908
Sold Date 09/27/24
Style Ranch
Bedrooms 3
Full Baths 2
Construction Status 33
HOA Fees $2/ann
Year Built 1991
Building Age 33
Lot Size 8,712 Sqft
Acres 0.2
Lot Dimensions irr
Property Description
Welcome to 1435 Venus Drive, a stunning home on a corner lot in the heart of St. Peters! This beautifully maintained property boasts an above-ground pool with a wraparound deck, perfect for summer relaxation. The kitchen is a chef's dream, featuring 42-in cabinets, quartz countertops, a tile backsplash, and stainless steel appliances. You'll love the warmth & charm of hardwood floors throughout the main level. Retreat to the primary bedroom suite, complete with a luxurious jet tub in the primary bathroom. The fully fenced yard offers privacy and space for outdoor activities. The full unfinished basement with a bathroom rough-in provides endless possibilities for customization. Located 2 miles from St. Charles Community College and close to Hwy 94, 364, 370 & I-70 for convenient access. Restaurants & shopping are just down the road, too. Don't miss the opportunity to make this exceptional property your own! Information pulled from various sources. Buyer to verify all MLS data.
Location
State MO
County St Charles
Area Francis Howell Cntrl
Rooms
Basement Concrete, Full, Bath/Stubbed, Sump Pump, Unfinished
Interior
Interior Features Window Treatments, Vaulted Ceiling, Walk-in Closet(s), Some Wood Floors
Heating Forced Air
Cooling Ceiling Fan(s), Electric
Fireplaces Type None
Fireplace Y
Appliance Dishwasher, Disposal, Dryer, Front Controls on Range/Cooktop, Microwave, Gas Oven, Refrigerator, Stainless Steel Appliance(s), Washer
Exterior
Parking Features true
Garage Spaces 2.0
Amenities Available Above Ground Pool
Private Pool true
Building
Lot Description Corner Lot, Fencing, Streetlights
Story 1
Sewer Public Sewer
Water Public
Architectural Style Traditional
Level or Stories One
Structure Type Brk/Stn Veneer Frnt,Vinyl Siding
Construction Status 33
Schools
Elementary Schools Warren Elem.
Middle Schools Saeger Middle
High Schools Francis Howell Central High
School District Francis Howell R-Iii
Others
Ownership Private
Acceptable Financing Cash Only, Conventional, FHA, VA
Listing Terms Cash Only, Conventional, FHA, VA
Special Listing Condition None
Read Less
Want to know what your home might be worth? Contact us for a FREE valuation!

Our team is ready to help you sell your home for the highest possible price ASAP
Bought with Reid Noud






