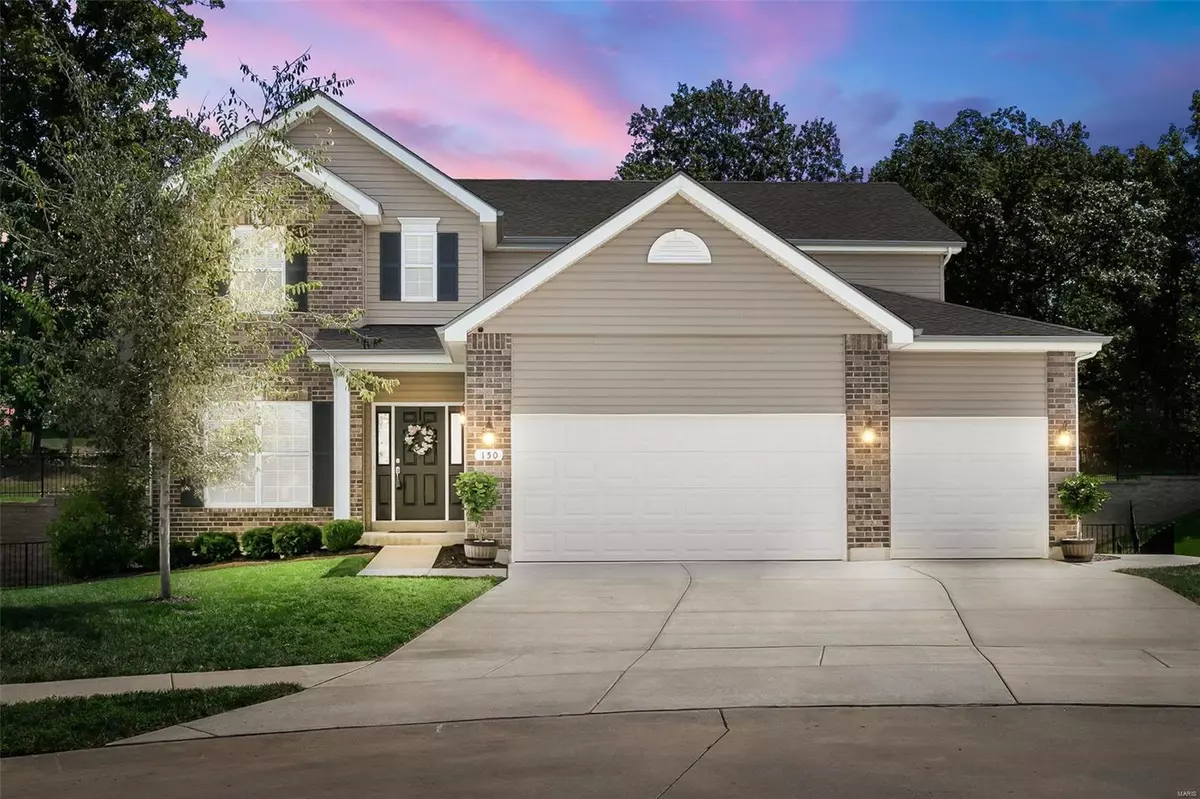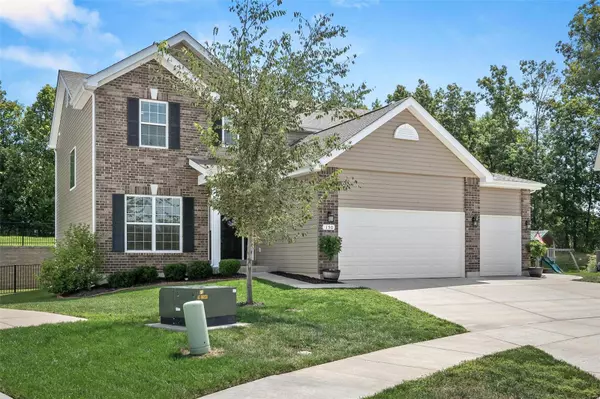$464,900
$464,900
For more information regarding the value of a property, please contact us for a free consultation.
150 Hidden Bluffs DR Lake St Louis, MO 63367
4 Beds
3 Baths
2,964 SqFt
Key Details
Sold Price $464,900
Property Type Single Family Home
Sub Type Residential
Listing Status Sold
Purchase Type For Sale
Square Footage 2,964 sqft
Price per Sqft $156
Subdivision Wyndstone #1
MLS Listing ID 24049726
Sold Date 09/30/24
Style Other
Bedrooms 4
Full Baths 2
Half Baths 1
Construction Status 4
HOA Fees $25/ann
Year Built 2020
Building Age 4
Lot Size 10,132 Sqft
Acres 0.2326
Lot Dimensions 0.2326
Property Description
Move-in ready! Cul-de-sac, 4 beds, 2.5 baths, 3-car garage. Custom wainscoting in entry foyer. Spacious dining rm & office. Luxury kitch. w/ 42” cabinets, SS appliances (fridge stays), walk-in pantry w/ wood shelving & huge island w/ bkfst bar - perfect gathering spot. Kitch. opens to spacious bkfst rm & great rm. Laundry & 1/2 bath complete main. Upstairs is master suite w/ walk-in closet, sep. tub/shower & double sinks. 3 addtl. beds (1 w/ walk-in clos.) & full hall bath complete upper level. LL has 8’ pour w/ rough-in for bathrm. Owners added extra venting & a rm framed out w/ egress win. for potential 5th bed. Expansive composite deck, perfect for entertaining. Owners also added new patio, sidewalk & black alum. fencing. Property goes back to tree line (great for privacy). Other highlights: 9’ ceilings, custom wood blinds, fresh paint, wood laminate floors, 2-panel white doors. Newer house = newer HVAC, HWH, & roof. 2 AC’s & furnaces (1 on each level). Close to both I-64 & I-70!
Location
State MO
County St Charles
Area Wentzville-Timberland
Rooms
Basement Concrete, Egress Window(s), Full, Bath/Stubbed, Sump Pump, Unfinished
Interior
Interior Features High Ceilings, Open Floorplan, Carpets, Window Treatments, Walk-in Closet(s)
Heating Forced Air
Cooling Ceiling Fan(s), Electric
Fireplace Y
Appliance Dishwasher, Disposal, Gas Cooktop, Ice Maker, Microwave, Gas Oven, Refrigerator, Stainless Steel Appliance(s)
Exterior
Parking Features true
Garage Spaces 3.0
Amenities Available Underground Utilities
Private Pool false
Building
Lot Description Backs to Trees/Woods, Cul-De-Sac, Fencing, Sidewalks, Streetlights
Story 2
Builder Name McBride Homes
Sewer Public Sewer
Water Public
Architectural Style Traditional
Level or Stories Two
Structure Type Brick Veneer,Vinyl Siding
Construction Status 4
Schools
Elementary Schools Duello Elem.
Middle Schools Wentzville South Middle
High Schools Timberland High
School District Wentzville R-Iv
Others
Ownership Private
Acceptable Financing Cash Only, Conventional, FHA, VA
Listing Terms Cash Only, Conventional, FHA, VA
Special Listing Condition Owner Occupied, None
Read Less
Want to know what your home might be worth? Contact us for a FREE valuation!

Our team is ready to help you sell your home for the highest possible price ASAP
Bought with Jana Smith






