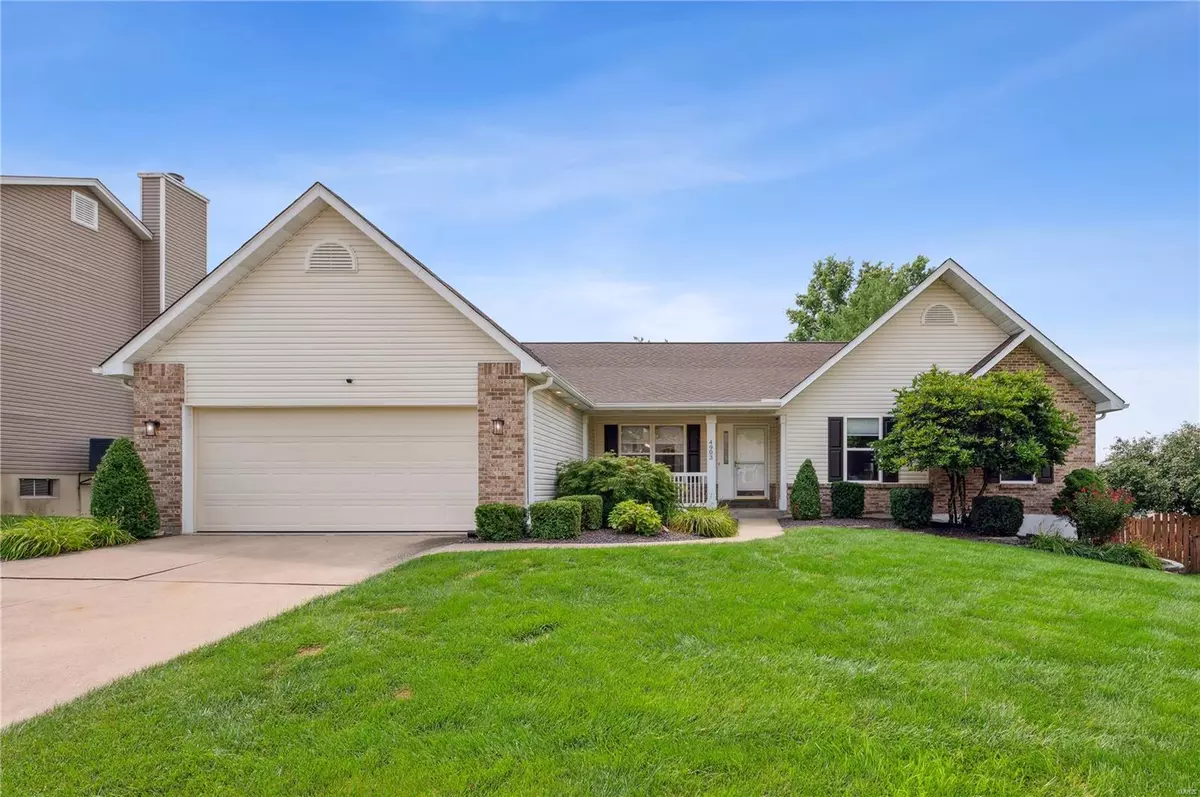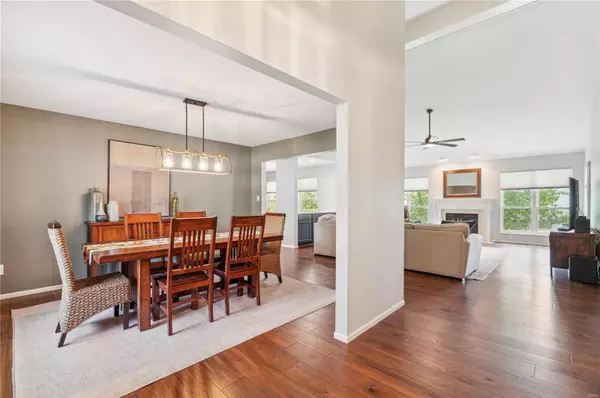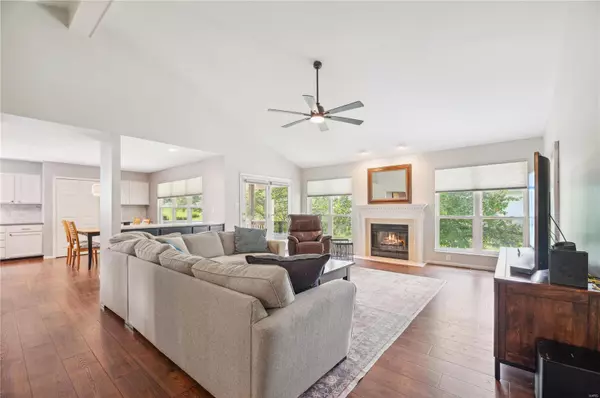$480,000
$475,000
1.1%For more information regarding the value of a property, please contact us for a free consultation.
4903 Greenburg DR St Peters, MO 63304
3 Beds
3 Baths
2,906 SqFt
Key Details
Sold Price $480,000
Property Type Single Family Home
Sub Type Residential
Listing Status Sold
Purchase Type For Sale
Square Footage 2,906 sqft
Price per Sqft $165
Subdivision Highlands
MLS Listing ID 24046280
Sold Date 09/27/24
Style Ranch
Bedrooms 3
Full Baths 3
Construction Status 30
HOA Fees $10/ann
Year Built 1994
Building Age 30
Lot Size 8,712 Sqft
Acres 0.2
Lot Dimensions .2
Property Description
WELCOME HOME TO THIS SPRAWLING RANCH OFFERING OVER 2,900 TOTAL SF WITH FINISHED WALKOUT LOWER LEVEL! One of the largest ranch floorplans in subdivision with 2,066SF on Main * VAULTED CEILING extends thru Entry Foyer & Great Room featuring Gas Fireplace and access to COVERED DECK * UPDATED Kitchen boasts QUARTZ Counters with TILE Backsplash, Center Island with Breakfast Bar & STAINLESS APPLIANCES: Smooth-Top Range with Double Oven, Microwave & Dishwasher * Newer MOHAWK RevWood Laminate...Waterproof, Fade Resistant & Scratch Protection...throughout Main Living Area of Home * Primary Bedroom offers WALK-IN Closet and Ensuite Bath with Double Bowl Vanity, Soaking Tub & Separate Shower plus Two Additional Bedrooms & Hall Bath on Main * Expansive Rec Room in FINISHED LOWER LEVEL offers TONS OF NATURAL LIGHT, Wet Bar and Full Bath with Shower * Main Floor Laundry * Other UPDATES Include: NEW ROOF 2024, Furnace 2017, AC 2022/2017, WH 2017, Updated Lighting, Paint & Popcorn Ceilings REMOVED!
Location
State MO
County St Charles
Area Francis Howell
Rooms
Basement Concrete, Bathroom in LL, Full, Partially Finished, Rec/Family Area, Sump Pump, Walk-Out Access
Interior
Interior Features Open Floorplan, Carpets, Vaulted Ceiling, Walk-in Closet(s), Wet Bar, Some Wood Floors
Heating Forced Air, Humidifier
Cooling Ceiling Fan(s), Electric
Fireplaces Number 1
Fireplaces Type Gas
Fireplace Y
Appliance Dishwasher, Disposal, Microwave, Electric Oven, Stainless Steel Appliance(s)
Exterior
Parking Features true
Garage Spaces 2.0
Amenities Available Underground Utilities
Private Pool false
Building
Story 1
Builder Name Whittaker
Sewer Public Sewer
Water Public
Architectural Style Traditional
Level or Stories One
Structure Type Brick Veneer,Vinyl Siding
Construction Status 30
Schools
Elementary Schools Independence Elem.
Middle Schools Francis Howell Middle
High Schools Francis Howell High
School District Francis Howell R-Iii
Others
Ownership Private
Acceptable Financing Cash Only, Conventional, FHA, VA
Listing Terms Cash Only, Conventional, FHA, VA
Special Listing Condition Owner Occupied, None
Read Less
Want to know what your home might be worth? Contact us for a FREE valuation!

Our team is ready to help you sell your home for the highest possible price ASAP
Bought with Linda Kirkpatrick






