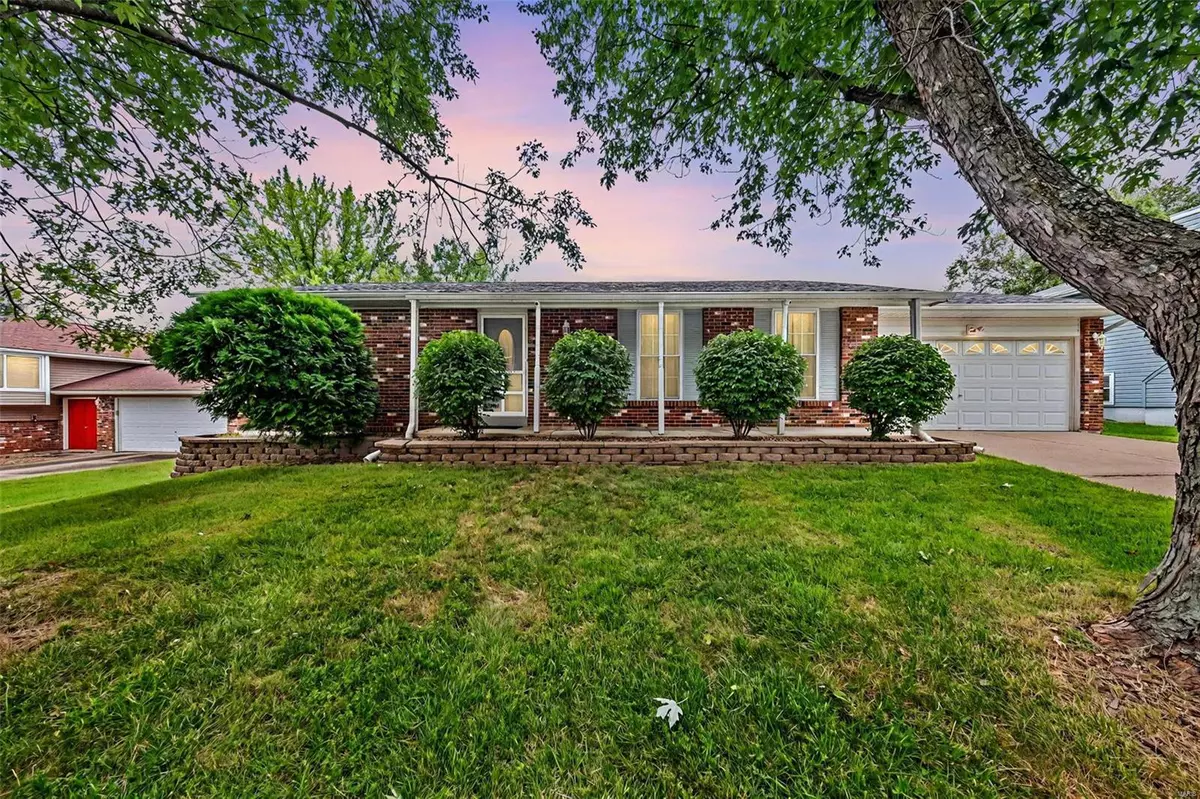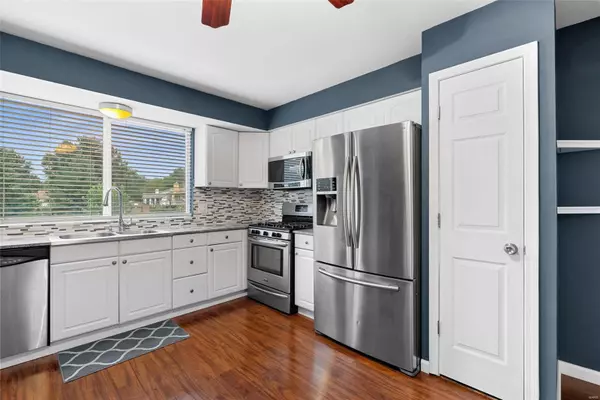$340,340
$334,900
1.6%For more information regarding the value of a property, please contact us for a free consultation.
8 Foxboro CT St Peters, MO 63376
3 Beds
3 Baths
2,398 SqFt
Key Details
Sold Price $340,340
Property Type Single Family Home
Sub Type Residential
Listing Status Sold
Purchase Type For Sale
Square Footage 2,398 sqft
Price per Sqft $141
Subdivision Country Creek #3
MLS Listing ID 24051313
Sold Date 09/25/24
Style Ranch
Bedrooms 3
Full Baths 3
Construction Status 45
HOA Fees $5/ann
Year Built 1979
Building Age 45
Lot Size 10,071 Sqft
Acres 0.2312
Lot Dimensions .231
Property Description
This stunning St Peter's ranch home boasts 3 beds, 3 full baths, & total of 2,398 sq ft. Step onto the covered front porch & enter the home while being greeted by beaming laminate flooring that flows seamlessly into dining & living rms, complete w/ charming stone f/p & wood mantle. The kitchen is fully equipped w/ TONS of cabinets, stylish backsplash, stainless appliances, granite counters, pantry, & breakfast bar. Sliding glass Pella doors lead to patio that backs up to park-like common ground & stocked fishing pond.The spacious master suite offers full private bath, while two add'l bedrms & 2nd full bath provide ample space for family & guests. The finished LL includes family room, theater rm w/ 3D projector, screen, & sound system, workout area, updated full bath, bonus rm, & storage/laundry area. Add'l features: 2-car garage, HVAC ('18), Francis Howell schools, & close proximity to St. Peters Trail, which connects through the subdivision. Welcome home!
Location
State MO
County St Charles
Area Francis Howell Cntrl
Rooms
Basement Concrete, Bathroom in LL, Full, Partially Finished, Rec/Family Area, Sleeping Area
Interior
Interior Features Center Hall Plan, Open Floorplan, Carpets, Window Treatments
Heating Forced Air
Cooling Electric
Fireplaces Number 1
Fireplaces Type Woodburning Fireplce
Fireplace Y
Appliance Dishwasher, Disposal, Microwave, Gas Oven, Refrigerator, Stainless Steel Appliance(s)
Exterior
Parking Features true
Garage Spaces 2.0
Private Pool false
Building
Lot Description Level Lot, Partial Fencing
Story 1
Sewer Public Sewer
Water Public
Architectural Style Traditional
Level or Stories One
Structure Type Brk/Stn Veneer Frnt,Vinyl Siding
Construction Status 45
Schools
Elementary Schools Fairmount Elem.
Middle Schools Hollenbeck Middle
High Schools Francis Howell Central High
School District Francis Howell R-Iii
Others
Ownership Private
Acceptable Financing Cash Only, Conventional, FHA, VA
Listing Terms Cash Only, Conventional, FHA, VA
Special Listing Condition None
Read Less
Want to know what your home might be worth? Contact us for a FREE valuation!

Our team is ready to help you sell your home for the highest possible price ASAP
Bought with Lucia Roberts






