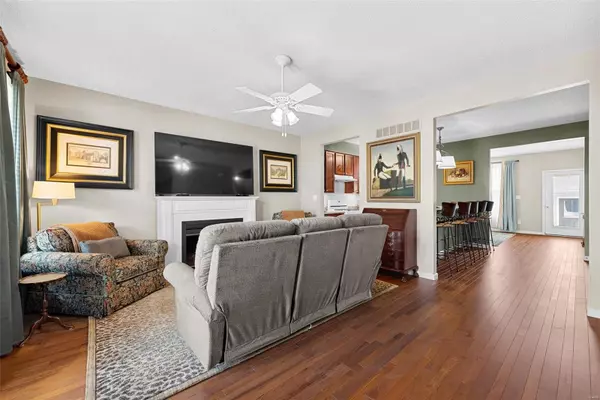$360,000
$350,000
2.9%For more information regarding the value of a property, please contact us for a free consultation.
3424 W Lime Kiln St Charles, MO 63301
3 Beds
3 Baths
1,600 SqFt
Key Details
Sold Price $360,000
Property Type Single Family Home
Sub Type Residential
Listing Status Sold
Purchase Type For Sale
Square Footage 1,600 sqft
Price per Sqft $225
Subdivision New Town At St Charles #6
MLS Listing ID 24053675
Sold Date 09/24/24
Style Other
Bedrooms 3
Full Baths 2
Half Baths 1
Construction Status 18
HOA Fees $73/ann
Year Built 2006
Building Age 18
Lot Size 3,049 Sqft
Acres 0.07
Lot Dimensions /
Property Description
Open House cancelled! Welcome to this charming 2-story home, boasting 1,600 sq ft of elegant living space. This residence offers 3 bdrm, 2.5 bath & double balcony. The main floor impresses w/ 9' ceilings & beautiful hardwood floors that extend throughout the main level, up the stairs, and into the second-floor hallway. The kitchen features gas stove, backsplash, pantry & large breakfast bar that flows into the spacious dining room, powder room & coat closet. The 2nd level has the primary bdrm, complete with a walk-in closet, an ensuite bathroom w/ stand-alone shower, an adult-height vanity & French doors that lead to a covered balcony—perfect for enjoying morning coffee.
2 add'l bdrm, hallway full bath, linen closet &laundry room complete this floor. Lower level is ready for your unique design or perfect for storage. Outside, you'll find the coziest outdoor space with a fenced-in backyard, complete w/ a tranquil fountain for peace and relaxation. New Town has so many great amenities!
Location
State MO
County St Charles
Area Orchard Farm
Rooms
Basement Sump Pump, Unfinished
Interior
Interior Features High Ceilings, Carpets, Window Treatments, Walk-in Closet(s), Some Wood Floors
Heating Forced Air
Cooling Ceiling Fan(s), Electric
Fireplaces Type None
Fireplace Y
Appliance Dishwasher, Disposal, Dryer, Microwave, Gas Oven, Refrigerator, Washer
Exterior
Parking Features true
Garage Spaces 2.0
Amenities Available Pool
Private Pool false
Building
Lot Description Fencing, Sidewalks, Streetlights
Story 2
Builder Name Whittaker
Sewer Public Sewer
Water Public
Architectural Style Traditional
Level or Stories Two
Structure Type Fiber Cement
Construction Status 18
Schools
Elementary Schools Orchard Farm Elem.
Middle Schools Orchard Farm Middle
High Schools Orchard Farm Sr. High
School District Orchard Farm R-V
Others
Ownership Private
Acceptable Financing Cash Only, Conventional, FHA, VA
Listing Terms Cash Only, Conventional, FHA, VA
Special Listing Condition Other, None
Read Less
Want to know what your home might be worth? Contact us for a FREE valuation!

Our team is ready to help you sell your home for the highest possible price ASAP
Bought with Christine Ziegler






