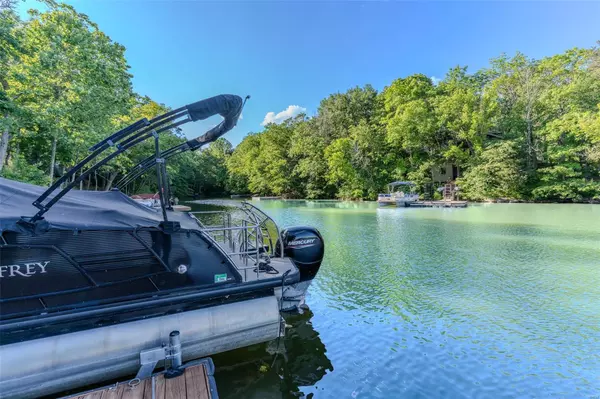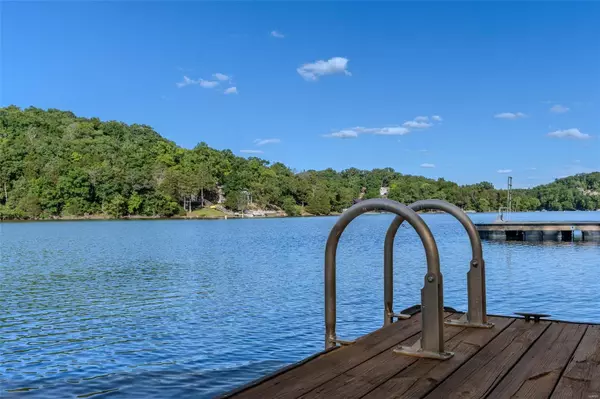$1,050,000
$1,050,000
For more information regarding the value of a property, please contact us for a free consultation.
1794 N Lake Sherwood DR Marthasville, MO 63357
4 Beds
5 Baths
4,658 SqFt
Key Details
Sold Price $1,050,000
Property Type Single Family Home
Sub Type Residential
Listing Status Sold
Purchase Type For Sale
Square Footage 4,658 sqft
Price per Sqft $225
Subdivision Lake Sherwood Estates
MLS Listing ID 24022158
Sold Date 09/19/24
Style Other
Bedrooms 4
Full Baths 4
Half Baths 1
Construction Status 17
HOA Fees $375/ann
Year Built 2007
Building Age 17
Lot Size 0.503 Acres
Acres 0.5032
Lot Dimensions 160 x 138
Property Description
One of the most sought after homes in Lake Sherwoood is now available! This gorgeous 1.5 story lodge style home offers lake front access to 135 acres of boating & swimming paradise just out your back door at the end of your 2 private docks fully equipped w/boat lifts making your dream of easy lake life living a reality! This home was built to impress w/a fabulous great room, 2 story wall of windows, floor to ceiling stone fireplace & custom wood carvings throughout. The kitchen boasts solid wood cabinetry, granite counters & large center island. The main floor owner's suite boasts a walk-in closet, full bath & french doors leading to peaceful views of the lake right off your bedroom. 2nd floor offers 2 bedroom suites plus loft space overlooking the great room. LL offers a 4th bedroom, full bath & a great atmosphere for entertaining w/a wet bar, game room, living room & easy access to the patio/docks. Additionally, the oversized garage is built w/a LL offering plenty of storage space.
Location
State MO
County Warren
Area Washington School
Rooms
Basement Concrete, Bathroom in LL, Fireplace in LL, Full, Rec/Family Area, Sleeping Area, Walk-Out Access
Interior
Interior Features Open Floorplan, Special Millwork, Window Treatments, Vaulted Ceiling, Walk-in Closet(s), Wet Bar, Some Wood Floors
Heating Dual, Forced Air
Cooling Ceiling Fan(s), Electric
Fireplaces Number 2
Fireplaces Type Circulating, Insert, Woodburning Fireplce
Fireplace Y
Appliance Dishwasher, Disposal, Dryer, Microwave, Electric Oven, Refrigerator, Washer
Exterior
Parking Features true
Garage Spaces 2.0
Amenities Available Pool, Clubhouse, Underground Utilities, Workshop Area
Private Pool false
Building
Lot Description Backs to Trees/Woods, Pond/Lake, Water View, Waterfront
Story 1.5
Sewer Community Sewer
Water Community
Architectural Style Rustic, Traditional
Level or Stories One and One Half
Structure Type Cedar,Fl Brick/Stn Veneer,Log
Construction Status 17
Schools
Elementary Schools Augusta Elem.
Middle Schools Washington Middle
High Schools Washington High
School District Washington
Others
Ownership Private
Acceptable Financing Cash Only, Conventional, FHA, VA
Listing Terms Cash Only, Conventional, FHA, VA
Special Listing Condition None
Read Less
Want to know what your home might be worth? Contact us for a FREE valuation!

Our team is ready to help you sell your home for the highest possible price ASAP
Bought with Brigita Keene






