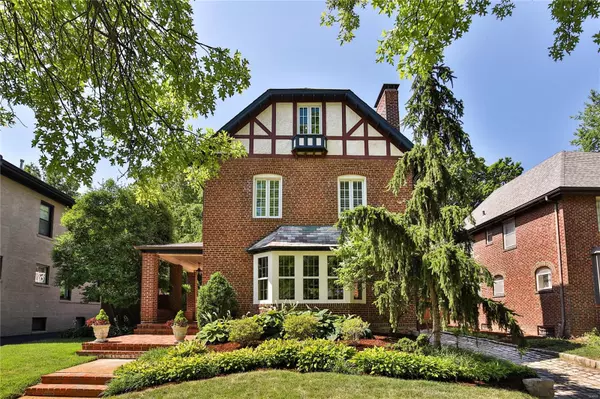$910,000
$925,000
1.6%For more information regarding the value of a property, please contact us for a free consultation.
7052 Maryland AVE St Louis, MO 63130
3 Beds
4 Baths
3,619 SqFt
Key Details
Sold Price $910,000
Property Type Single Family Home
Sub Type Residential
Listing Status Sold
Purchase Type For Sale
Square Footage 3,619 sqft
Price per Sqft $251
Subdivision Maryland Terrace
MLS Listing ID 24041601
Sold Date 09/13/24
Style Other
Bedrooms 3
Full Baths 3
Half Baths 1
Construction Status 101
HOA Fees $10/ann
Year Built 1923
Building Age 101
Lot Size 0.256 Acres
Acres 0.2562
Lot Dimensions 186 x 60
Property Description
Lovingly restored by current owners. Delightful covered porch (19 x 6.5) leads to beautiful entry door. Beautiful moldings throughout as well as in the 2 story addition. Updated kitchen: Spring 2024 with refurbished custom cabinets and granite counters. Family room addition off of kitchen is accessible to inviting huge deck (20 x 13.5) and private yard with lots of perennials and is perfect for large gatherings. Dreamy primary bedroom suite with 10' ceilings, huge bath & private deck. Lower level was professionally constructed with a kitchenette, an abundance of cabinets, bar area, dishwasher, refrigerator, a media area and full bath. A custom 700 bottle wine room is a bonus! Carriage house/garage has a heated studio/office space (20 x 16). Oh! 3rd floor attic is potentially expandable. Majority of the windows have been replaced with Marvin or Quaker windows. Centrally located in a very popular area, close to Washington University, Forest Park, highways and the Loop.
Location
State MO
County St Louis
Area University City
Rooms
Basement Bathroom in LL, Full, Partially Finished, Rec/Family Area, Sump Pump, Storage Space
Interior
Interior Features Bookcases, Center Hall Plan, High Ceilings, Historic/Period Mlwk, Special Millwork, Window Treatments, Wet Bar, Some Wood Floors
Heating Forced Air 90+, Zoned
Cooling Ceiling Fan(s), Electric
Fireplaces Number 1
Fireplaces Type Woodburning Fireplce
Fireplace Y
Appliance Grill, Central Vacuum, Dishwasher, Disposal, Dryer, Microwave, Gas Oven, Refrigerator, Stainless Steel Appliance(s), Washer
Exterior
Garage true
Garage Spaces 1.0
Private Pool false
Building
Lot Description Fence-Invisible Pet, Level Lot, Partial Fencing, Sidewalks, Streetlights, Wood Fence
Sewer Public Sewer
Water Public
Architectural Style Historic, Tudor
Level or Stories Three Or More
Structure Type Brick
Construction Status 101
Schools
Elementary Schools Flynn Park Elem.
Middle Schools Brittany Woods
High Schools University City Sr. High
School District University City
Others
Ownership Private
Acceptable Financing Cash Only, Conventional
Listing Terms Cash Only, Conventional
Special Listing Condition Owner Occupied, Rehabbed, None
Read Less
Want to know what your home might be worth? Contact us for a FREE valuation!

Our team is ready to help you sell your home for the highest possible price ASAP
Bought with Stephen Gruszka






