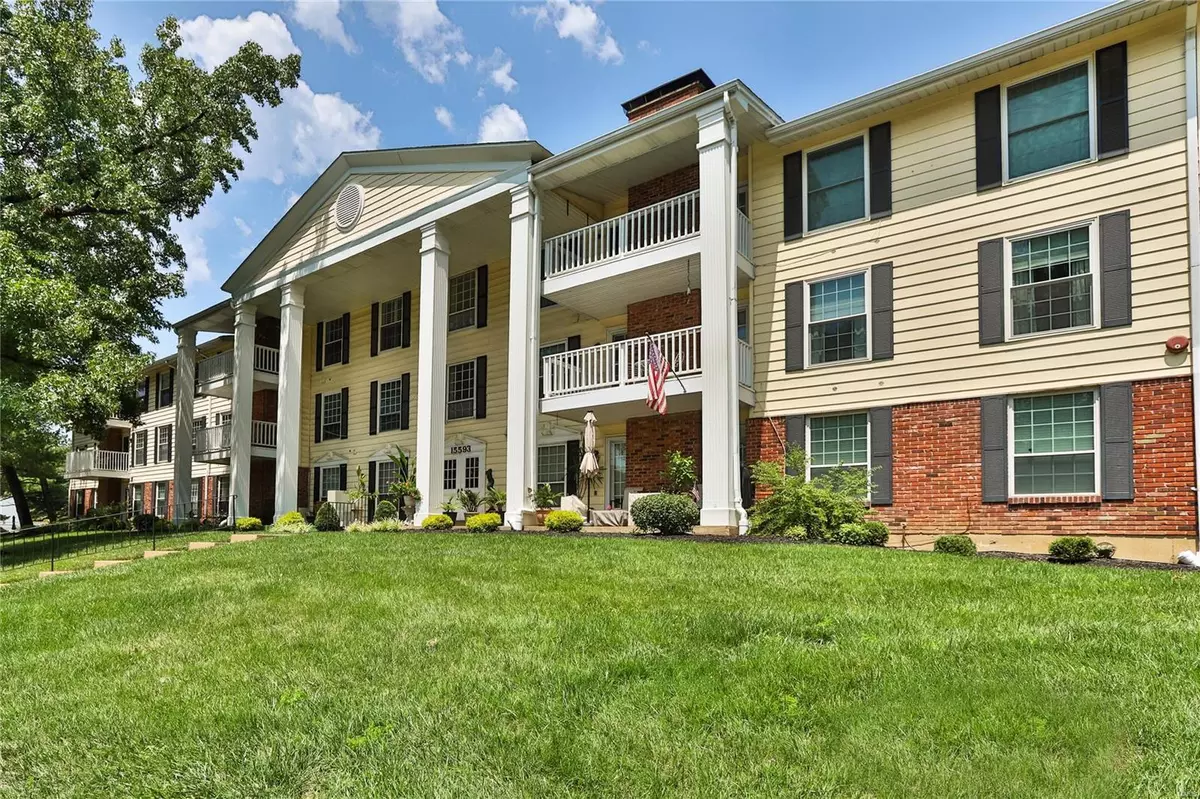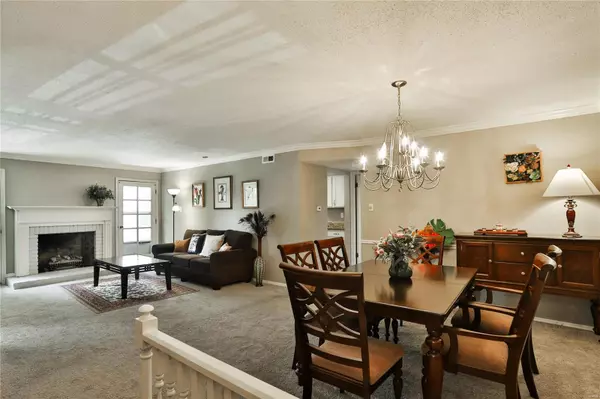$194,000
$224,000
13.4%For more information regarding the value of a property, please contact us for a free consultation.
15593 Bedford Forge DR #9 Chesterfield, MO 63017
2 Beds
2 Baths
1,547 SqFt
Key Details
Sold Price $194,000
Property Type Condo
Sub Type Condo/Coop/Villa
Listing Status Sold
Purchase Type For Sale
Square Footage 1,547 sqft
Price per Sqft $125
Subdivision Brandywine Condo
MLS Listing ID 24048142
Sold Date 09/16/24
Style Ranch
Bedrooms 2
Full Baths 2
Construction Status 50
HOA Fees $624/mo
Year Built 1974
Building Age 50
Lot Size 7,057 Sqft
Acres 0.162
Property Description
What an incredible opportunity to own a fabulous 2 bedroom, 2 full bath condo with spectacular park-like views in walking distance of restaurants, grocery stores and more! This condo boasts 1,547 square feet of living space and open floor plan filled with abundant natural light. Entering through the foyer you lead to a large dining and living room complete with gas fireplace and 2 doors leading out to the covered deck. The bright office just off the living room could easily be used as a playroom or converted into a third bedroom if desired. The kitchen boasts granite counters, white cabinets, newer stainless appliances and plenty of room for a table and chairs. The primary bedroom, walk in closet and en suite bathroom are located at one end of the unit while the 2nd bedroom and 2nd full bath can be found at the other side. All this plus, a washer/dryer in the unit, 2 garage spaces and a storage locker round out this perfect Chesterfield condo!
Location
State MO
County St Louis
Area Parkway Central
Rooms
Basement Storage Space
Interior
Interior Features Open Floorplan, Carpets, Window Treatments, Walk-in Closet(s)
Heating Forced Air
Cooling Electric
Fireplaces Number 1
Fireplaces Type Gas
Fireplace Y
Appliance Dishwasher, Disposal, Dryer, Microwave, Electric Oven, Refrigerator, Washer
Exterior
Parking Features true
Garage Spaces 2.0
Amenities Available Clubhouse, Elevator(s), In Ground Pool, Private Laundry Hkup
Private Pool false
Building
Lot Description Pond/Lake, Sidewalks, Streetlights, Water View
Story 1
Sewer Public Sewer
Water Public
Architectural Style Traditional
Level or Stories One
Construction Status 50
Schools
Elementary Schools Highcroft Ridge Elem.
Middle Schools Central Middle
High Schools Parkway Central High
School District Parkway C-2
Others
HOA Fee Include Clubhouse,Some Insurance,Parking,Pool,Snow Removal
Ownership Private
Acceptable Financing Cash Only, Conventional
Listing Terms Cash Only, Conventional
Special Listing Condition Owner Occupied, None
Read Less
Want to know what your home might be worth? Contact us for a FREE valuation!

Our team is ready to help you sell your home for the highest possible price ASAP
Bought with Christine Mudd






