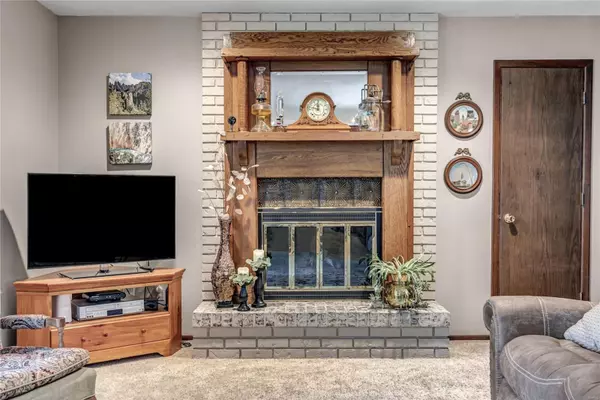$328,000
$332,500
1.4%For more information regarding the value of a property, please contact us for a free consultation.
2648 Softwood DR St Louis, MO 63129
3 Beds
2 Baths
1,921 SqFt
Key Details
Sold Price $328,000
Property Type Single Family Home
Sub Type Residential
Listing Status Sold
Purchase Type For Sale
Square Footage 1,921 sqft
Price per Sqft $170
Subdivision River Oaks 4
MLS Listing ID 24047927
Sold Date 09/17/24
Style Ranch
Bedrooms 3
Full Baths 2
Construction Status 51
Year Built 1973
Building Age 51
Lot Size 0.260 Acres
Acres 0.2595
Lot Dimensions 135 x 85 x 134 x 84
Property Description
Looking for a well-maintained ranch home in the sought-after River Oaks subdivision? Welcome to 2648 Softwood Drive. As you arrive, you will be greeted by mature trees, beautiful landscaping, brick accents, and a two-car garage. Step inside to find neutral paint tones and an elegant atmosphere. Formal dining room is perfect for family gatherings, while the living room boasts a gas fireplace with wood & brick surround. This show-stopping kitchen with breakfast area features custom cabinetry with glass panels, wine rack, ceramic tile backsplash, and granite countertops. This 1,421 sqft home includes 3 generously sized main floor bedrooms, a full hall bath, and an en-suite bath off the master bedroom. Love entertaining? The walkout lower level is partially finished, offering a family room, game area, office/sleeping room. Enjoy two outdoor entertaining areas—a deck and a patio—both accented with mature trees, a lot that backs to woods, and a large storage shed with electricity.
Location
State MO
County St Louis
Area Oakville
Rooms
Basement Concrete, Fireplace in LL, Full, Partially Finished, Walk-Out Access
Interior
Interior Features Carpets, Window Treatments
Heating Forced Air
Cooling Electric
Fireplaces Number 1
Fireplaces Type Gas
Fireplace Y
Appliance Dishwasher, Disposal, Microwave, Electric Oven
Exterior
Parking Features true
Garage Spaces 2.0
Private Pool false
Building
Lot Description Backs to Trees/Woods, Fencing, Wooded
Story 1
Sewer Public Sewer
Water Public
Architectural Style Traditional
Level or Stories One
Structure Type Brick Veneer,Vinyl Siding
Construction Status 51
Schools
Elementary Schools Wohlwend Elem.
Middle Schools Oakville Middle
High Schools Oakville Sr. High
School District Mehlville R-Ix
Others
Ownership Private
Acceptable Financing Cash Only, Conventional, FHA, VA
Listing Terms Cash Only, Conventional, FHA, VA
Special Listing Condition Owner Occupied, Renovated, None
Read Less
Want to know what your home might be worth? Contact us for a FREE valuation!

Our team is ready to help you sell your home for the highest possible price ASAP
Bought with Rebecca Davis






