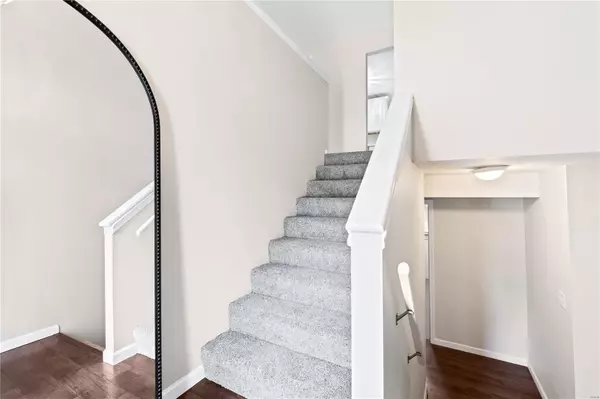$385,000
$385,000
For more information regarding the value of a property, please contact us for a free consultation.
1125 Lyons CT Lake St Louis, MO 63367
5 Beds
3 Baths
2,020 SqFt
Key Details
Sold Price $385,000
Property Type Single Family Home
Sub Type Residential
Listing Status Sold
Purchase Type For Sale
Square Footage 2,020 sqft
Price per Sqft $190
Subdivision Lsl Wildwood #2
MLS Listing ID 24046112
Sold Date 09/12/24
Style Other
Bedrooms 5
Full Baths 2
Half Baths 1
Construction Status 46
HOA Fees $50/ann
Year Built 1978
Building Age 46
Lot Size 0.280 Acres
Acres 0.28
Lot Dimensions 47 X 125
Property Description
Welcome Home to 1125 Lyons Court! Located in the Heart of Lake St Louis! Nestled on a large, over 1/4 acre lot, your backyard oasis will be the envy of friends & family! Backing to wooded common ground, the property offers unmatched privacy. Relax on your 30' x 12' deck & enjoy your own slice of heaven! And we haven't even been inside yet! Entering the home, you'll be greeted by beautiful engineered wood flooring. Making your way to the main level, you will be amazed at shear size of the Living Room, which features a wood burning Fireplace, separate Dining Area & leads to the updated kitchen with tons of natural light, ample cabinet space, Stainless Steel appliances & sliding glass doors to the deck. Down the hall you'll find the Primary Bedroom Suite with walk-in closet & updated full bath with dual vanities. Three additional bedrooms & full bath round out the main level. The lower level offers the 5th bedroom, bonus room & huge Family Room with walk-out & over-sized 2 car garage.
Location
State MO
County St Charles
Area Wentzville-Timberland
Rooms
Basement Concrete, Bathroom in LL, Fireplace in LL, Full, Partially Finished, Rec/Family Area, Walk-Out Access
Interior
Interior Features Open Floorplan, Carpets, Window Treatments, Walk-in Closet(s), Some Wood Floors
Heating Forced Air, Heat Pump
Cooling Ceiling Fan(s), Electric
Fireplaces Number 2
Fireplaces Type Woodburning Fireplce
Fireplace Y
Appliance Dishwasher, Disposal, Microwave, Electric Oven, Refrigerator, Stainless Steel Appliance(s)
Exterior
Parking Features true
Garage Spaces 2.0
Private Pool false
Building
Lot Description Backs to Trees/Woods, Cul-De-Sac, Level Lot, Streetlights
Story 1.5
Sewer Public Sewer
Water Public
Architectural Style Traditional
Level or Stories One and One Half
Structure Type Cedar,Other
Construction Status 46
Schools
Elementary Schools Green Tree Elem.
Middle Schools Wentzville South Middle
High Schools Timberland High
School District Wentzville R-Iv
Others
Ownership Private
Acceptable Financing Cash Only, Conventional, FHA, VA
Listing Terms Cash Only, Conventional, FHA, VA
Special Listing Condition Owner Occupied, None
Read Less
Want to know what your home might be worth? Contact us for a FREE valuation!

Our team is ready to help you sell your home for the highest possible price ASAP
Bought with Marcia Ventimiglia






