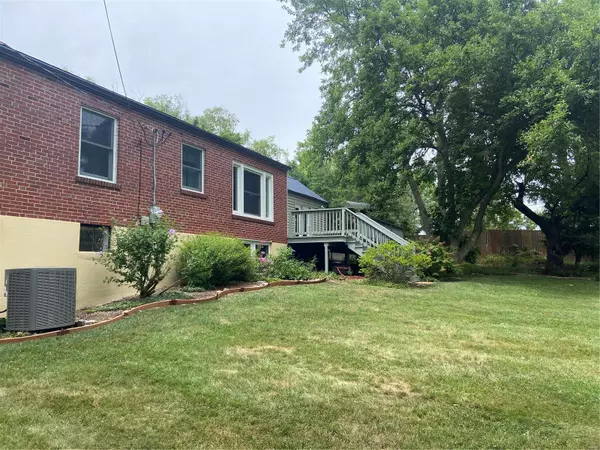$357,000
$375,000
4.8%For more information regarding the value of a property, please contact us for a free consultation.
10 Westridge CT St Louis, MO 63124
2 Beds
2 Baths
1,583 SqFt
Key Details
Sold Price $357,000
Property Type Single Family Home
Sub Type Residential
Listing Status Sold
Purchase Type For Sale
Square Footage 1,583 sqft
Price per Sqft $225
Subdivision Westridge Court
MLS Listing ID 24023876
Sold Date 09/05/24
Style Ranch
Bedrooms 2
Full Baths 2
Construction Status 78
Year Built 1946
Building Age 78
Lot Size 0.298 Acres
Acres 0.2979
Lot Dimensions irregular
Property Description
Contemporary brick ranch home nestled on a large wooded lot, which sits on a quiet cul-de-sac at the border between University City and Ladue. Large windows overlook the lovely perennial flower beds, trees and bushes. Accessed from the family room, the wood deck provides a cozy outdoor retreat within a park-like setting. The galley kitchen was updated a few years ago with hard surface counters, tile backsplash and stainless steel appliances. The home is freshly painted throughout and the hardwood floors were refinished. The lower level includes a updated 3-piece bathroom. Two wood burning fireplaces in the home were never used during ownership so they should be inspected prior to using. There is a tuck-under 2-car garage and an adjoining utility/laundry room. The water heater, wireless thermostat, high-efficiency furnace and A/C are all newer. Currently there is a wheelchair ramp to the front entry door but this can easily be removed by a new owner or prior to closing.
Location
State MO
County St Louis
Area University City
Rooms
Basement Concrete, Bathroom in LL, Fireplace in LL, Partially Finished, Partial, Walk-Out Access
Interior
Interior Features Some Wood Floors
Heating Forced Air
Cooling Ceiling Fan(s), Electric
Fireplaces Number 2
Fireplaces Type Woodburning Fireplce
Fireplace Y
Appliance Dishwasher, Disposal, Dryer, Ice Maker, Electric Oven, Refrigerator, Stainless Steel Appliance(s), Washer
Exterior
Garage true
Garage Spaces 2.0
Private Pool false
Building
Lot Description Cul-De-Sac, Partial Fencing
Story 1
Sewer Public Sewer
Water Public
Architectural Style Traditional
Level or Stories One
Structure Type Brick
Construction Status 78
Schools
Elementary Schools Flynn Park Elem.
Middle Schools Brittany Woods
High Schools University City Sr. High
School District University City
Others
Ownership Private
Acceptable Financing Cash Only, Conventional, FHA, VA
Listing Terms Cash Only, Conventional, FHA, VA
Special Listing Condition None
Read Less
Want to know what your home might be worth? Contact us for a FREE valuation!

Our team is ready to help you sell your home for the highest possible price ASAP
Bought with Susan Johnston






