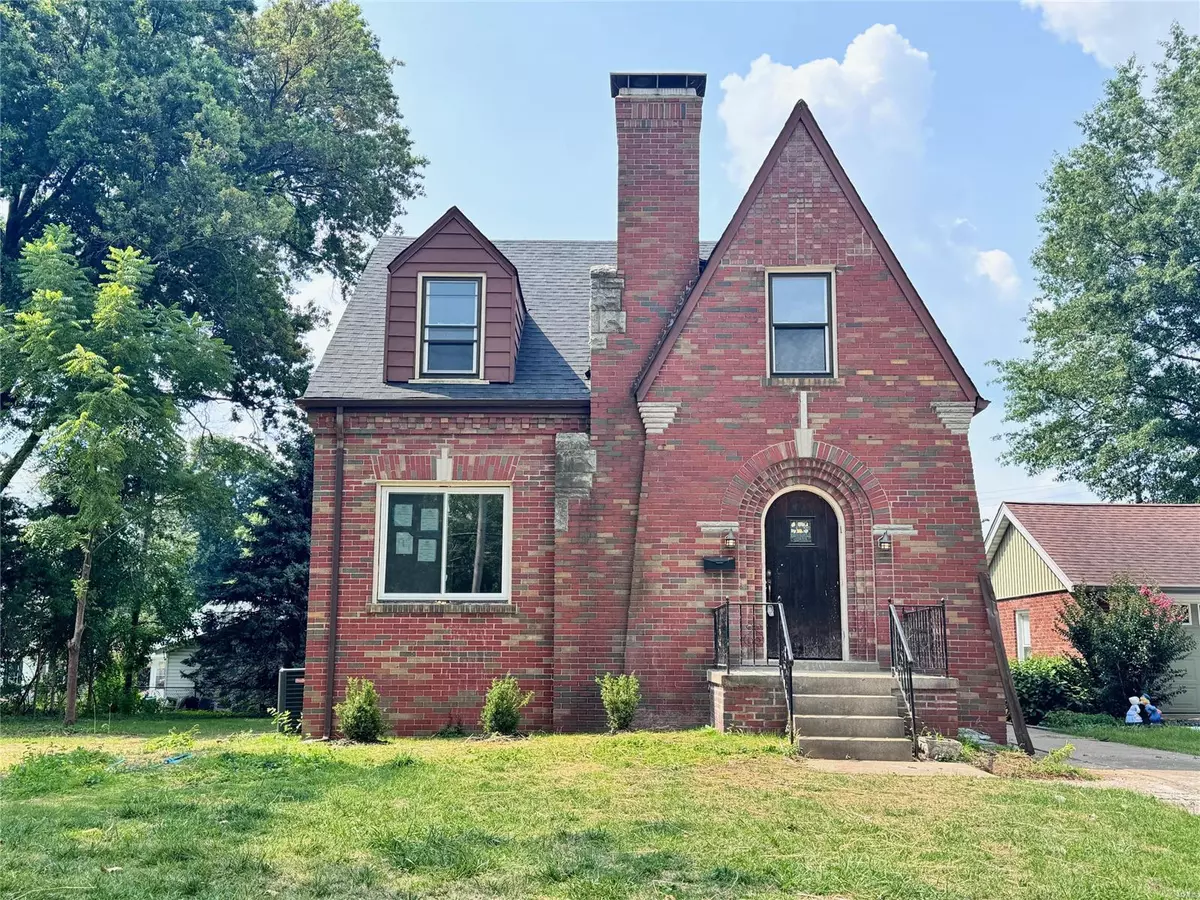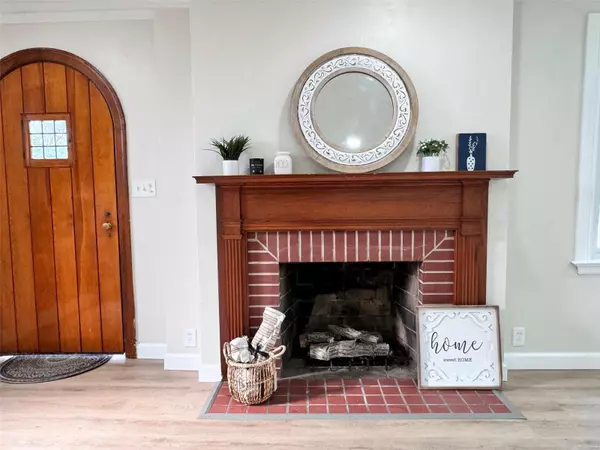$240,000
$224,900
6.7%For more information regarding the value of a property, please contact us for a free consultation.
9004 Lackland RD St Louis, MO 63114
3 Beds
2 Baths
1,388 SqFt
Key Details
Sold Price $240,000
Property Type Single Family Home
Sub Type Residential
Listing Status Sold
Purchase Type For Sale
Square Footage 1,388 sqft
Price per Sqft $172
Subdivision Sycamore Lane
MLS Listing ID 24047137
Sold Date 09/06/24
Style Other
Bedrooms 3
Full Baths 2
Construction Status 84
Year Built 1940
Building Age 84
Lot Size 10,890 Sqft
Acres 0.25
Lot Dimensions 80X135X79X135
Property Description
You will fall in love as soon as you step in this beautifully renovated 3-bedroom, 2-bathroom home,where contemporary elegance meets functional design. Key Updates:New Spacious Kitchen: Featuring 42" cabinets and granite countertops, perfect for cooking and entertaining, Main level laundry, New Roof, New HVAC System, All new plumbing, New Hot Water Heater, New Windows, Updated Electrical service and panel, New fresh Floors on Main Level, Refinished Hardwood Floors on Second Level, sunroom out of the Master Bedroom and Kitchen, Updated Bathroom with new fixtures, walking shower and new tile floors. Bedrooms are so spacious with lots of closte space. Oversize 2 car garage and plenty of outdoor space! This home is a perfect blend of classic charm and modern convenience, ready for you to move in and enjoy. Don't miss the chance to make this stunning property yours. Schedule a viewing today!
Location
State MO
County St Louis
Area Ritenour
Rooms
Basement Concrete, Walk-Out Access
Interior
Interior Features High Ceilings
Heating Forced Air
Cooling Electric
Fireplaces Number 1
Fireplaces Type Gas
Fireplace Y
Appliance Dishwasher, Disposal, Microwave, Gas Oven
Exterior
Parking Features true
Garage Spaces 2.0
Private Pool false
Building
Lot Description Level Lot, Partial Fencing
Story 2
Sewer Public Sewer
Water Public
Architectural Style Other
Level or Stories Two
Structure Type Brick,Vinyl Siding
Construction Status 84
Schools
Elementary Schools Wyland Elem.
Middle Schools Hoech Middle
High Schools Ritenour Sr. High
School District Ritenour
Others
Ownership Private
Acceptable Financing Cash Only, Conventional, Trade-In
Listing Terms Cash Only, Conventional, Trade-In
Special Listing Condition Renovated, None
Read Less
Want to know what your home might be worth? Contact us for a FREE valuation!

Our team is ready to help you sell your home for the highest possible price ASAP
Bought with Julie Hennon





