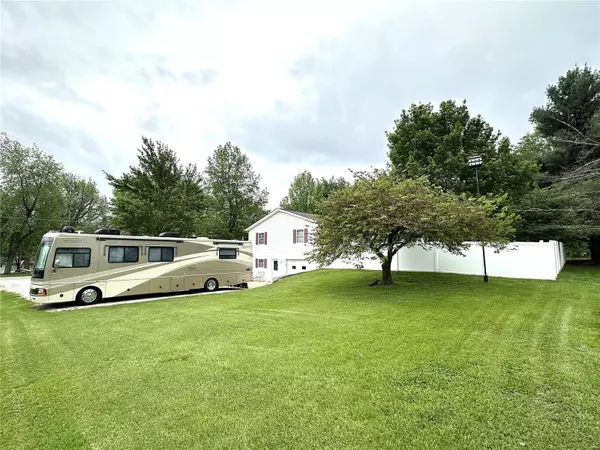$275,000
$275,000
For more information regarding the value of a property, please contact us for a free consultation.
1107 S Louise ST Salem, MO 65560
3 Beds
3 Baths
2,038 SqFt
Key Details
Sold Price $275,000
Property Type Single Family Home
Sub Type Residential
Listing Status Sold
Purchase Type For Sale
Square Footage 2,038 sqft
Price per Sqft $134
Subdivision Hobson Add
MLS Listing ID 24030521
Sold Date 09/03/24
Style Ranch
Bedrooms 3
Full Baths 3
Construction Status 31
Year Built 1993
Building Age 31
Lot Size 0.474 Acres
Acres 0.4739
Lot Dimensions 171' x 121'
Property Description
Welcome to your new home! Well maintained 3 bedroom, 3 bath ranch home is the perfect blend of comfort & convenience. Open concept with great room has a cozy gas fireplace, perfect for entertaining or relaxing with family & friends. Custom built cabinets, triple bowl sink, granite countertops, island, pantry, stainless appliances include a gas range, dw & fridge. Off the dining area is a sunroom with view of the back yard that leads out to the 23' x 20' deck perfect for those backyard BBQ's. Escape, relax, & be inspired in this manicured yard that looks like a park & has a privacy fence, water fountain, pink & white dogwood trees, Japanese maples, red Buck Eye tree, Peonies, Bee Balm, orange Azalea, purple Rhododendron, Oak Leaf hydrangea & a butterfly garden. Walk-out basement has a family room & 3/4 bath, 1 car garage & storage area. 2 car garage on main level. Natural gas heat pump & CA. Located within walking distance to shopping, medical & banking facilities. CALL TODAY!
Location
State MO
County Dent
Area Salem
Rooms
Basement Bathroom in LL, Full, Partially Finished, Walk-Out Access
Interior
Interior Features Cathedral Ceiling(s), Open Floorplan
Heating Forced Air, Heat Pump
Cooling Ceiling Fan(s), Heat Pump
Fireplaces Number 1
Fireplaces Type Gas
Fireplace Y
Appliance Dishwasher, Disposal, Gas Oven, Refrigerator, Stainless Steel Appliance(s), Water Softener
Exterior
Parking Features true
Garage Spaces 3.0
Private Pool false
Building
Story 1
Sewer Public Sewer
Water Public
Architectural Style Other
Level or Stories One
Structure Type Vinyl Siding
Construction Status 31
Schools
Elementary Schools Wm. H. Lynch Elem.
Middle Schools Salem Jr. High
High Schools Salem Sr. High
School District Salem R-80
Others
Ownership Private
Acceptable Financing Cash Only, Conventional, FHA, Government, USDA, VA
Listing Terms Cash Only, Conventional, FHA, Government, USDA, VA
Special Listing Condition Owner Occupied, None
Read Less
Want to know what your home might be worth? Contact us for a FREE valuation!

Our team is ready to help you sell your home for the highest possible price ASAP
Bought with Karl Ward






